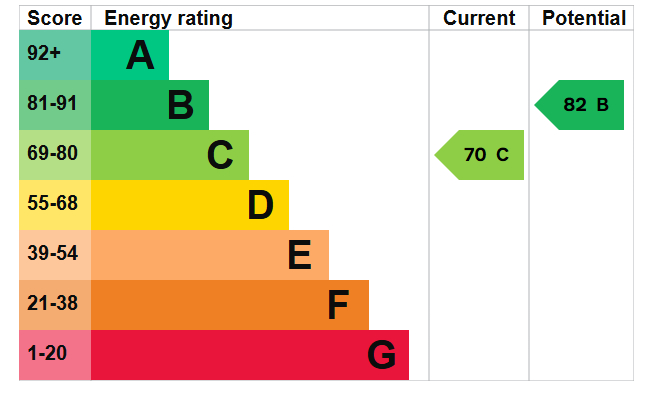Standout Features
- No Onward Chain
- Council Tax Band B - £1,760.46
- 2 reception rooms
- Desirable Location
- Modern fitted kitchen with integrated appliances
- UPVC Double Glazing
- 3 Bedrooms
- Stunning sun room
- Great family Home
- Stylish decor throughout
Property Description
AGENCY COMMENTS Martin & Co are delighted to bring to market this stunning 3 bedroom semi - detached house situated in Girtrell Close, Upton.
Tastefully decorated throughout with a converted garage, creating a second reception room and large sunroom to the rear.
Located in a quiet cul-de-sac within easy reach of amenities, transport links and excellent schools for all age groups.
In brief the property comprises entrance hall, spacious lounge with french door leading into the large sunroom over looking the rear garden, a modern newly fitted kitchen with second reception room currently used as a dining room. To the first floor you have two double bedrooms, a single third bedroom and modern three piece bathroom.
Further benefiting from multi car off road parking, under floor heating in all tiled floor areas, triple glazing, air con and gas central heating. A closer inspection is strongly recommended to appreciate this fantastic home.
To express your interest and book a viewing contact Martin & Co on 0151 645 3392
HALLWAY 6' 1" x 4' 2" (1.85m x 1.27m)
KITCHEN 7' 0" x 11' 4" (2.13m x 3.45m)
DINING ROOM 7' 10" x 15' 9" (2.39m x 4.8m)
LIVING ROOM 15' 9" x 11' 6" (4.8m x 3.51m)
SUN ROOM 13' 10" x 9' 11" (4.22m x 3.02m)
LANDING 4' 0" x 9' 7" (1.22m x 2.92m)
BEDROOM 1 9' 3" x 11' 9" (2.82m x 3.58m)
BEDROOM 2 9' 1" x 11' 7" (2.77m x 3.53m)
BEDROOM 3 6' 2" x 8' 4" (1.88m x 2.54m)
LANDING 4' 0" x 9' 7" (1.22m x 2.92m)
Tastefully decorated throughout with a converted garage, creating a second reception room and large sunroom to the rear.
Located in a quiet cul-de-sac within easy reach of amenities, transport links and excellent schools for all age groups.
In brief the property comprises entrance hall, spacious lounge with french door leading into the large sunroom over looking the rear garden, a modern newly fitted kitchen with second reception room currently used as a dining room. To the first floor you have two double bedrooms, a single third bedroom and modern three piece bathroom.
Further benefiting from multi car off road parking, under floor heating in all tiled floor areas, triple glazing, air con and gas central heating. A closer inspection is strongly recommended to appreciate this fantastic home.
To express your interest and book a viewing contact Martin & Co on 0151 645 3392
HALLWAY 6' 1" x 4' 2" (1.85m x 1.27m)
KITCHEN 7' 0" x 11' 4" (2.13m x 3.45m)
DINING ROOM 7' 10" x 15' 9" (2.39m x 4.8m)
LIVING ROOM 15' 9" x 11' 6" (4.8m x 3.51m)
SUN ROOM 13' 10" x 9' 11" (4.22m x 3.02m)
LANDING 4' 0" x 9' 7" (1.22m x 2.92m)
BEDROOM 1 9' 3" x 11' 9" (2.82m x 3.58m)
BEDROOM 2 9' 1" x 11' 7" (2.77m x 3.53m)
BEDROOM 3 6' 2" x 8' 4" (1.88m x 2.54m)
LANDING 4' 0" x 9' 7" (1.22m x 2.92m)
Material Information
- Tenure: Freehold
- Council Tax Band: B
Mortgage calculator
Calculate your stamp duty
Results
Stamp Duty To Pay:
Effective Rate:
| Tax Band | % | Taxable Sum | Tax |
|---|
Girtrell Close, Upton , Wirral
Struggling to find a property? Get in touch and we'll help you find your ideal property.




