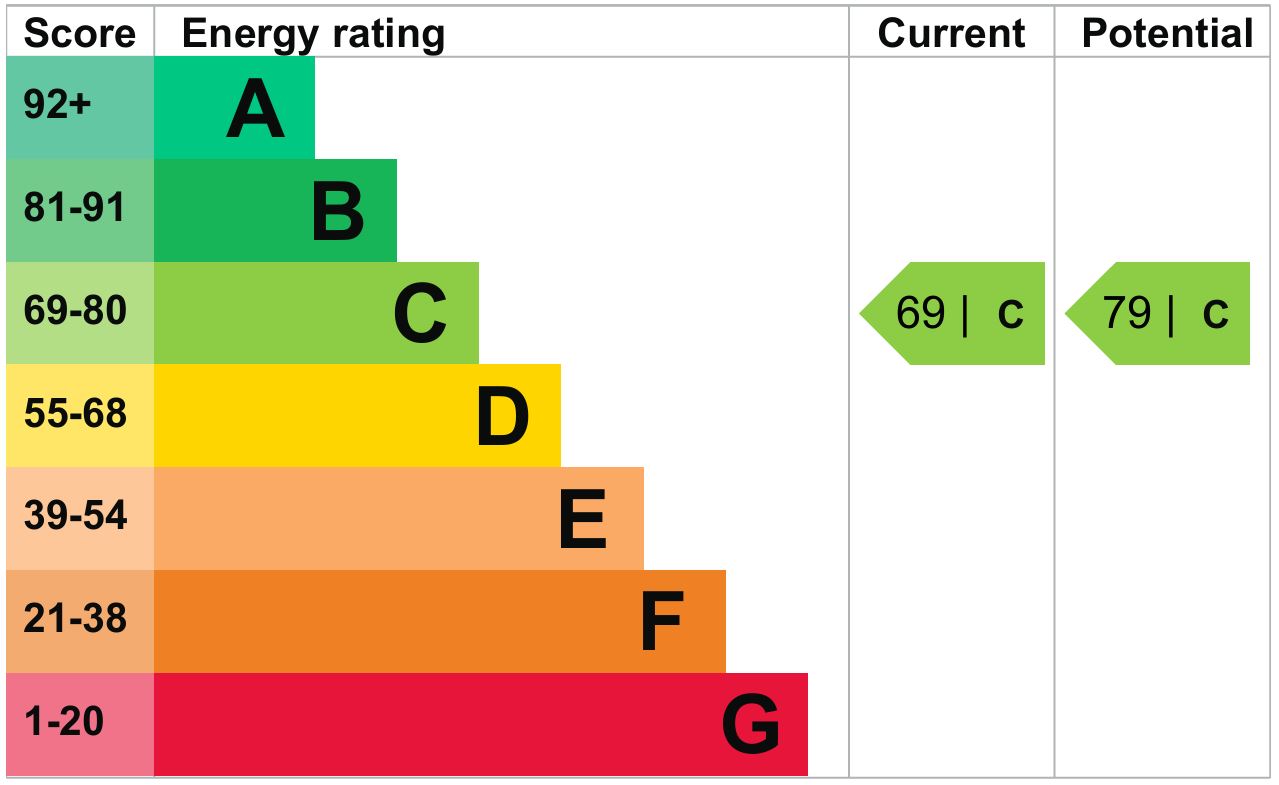Standout Features
- Semi detached house arranged over three floor
- Kitchen / dining room
- Downstairs cloakroom
- Office / Study
- En-suite primary bedroom
- Private rear garden
- Substantial off road parking
- Cul-de-sac location
Property Description
A spacious, immaculately presented modern property, tucked away in a quiet cul-de-sac, multiple off road parking spaces, three reception rooms, low maintenance garden and a fantastic open plan kitchen. The property is set over three floors, with two double bedrooms on the first floor and a fabulous dual aspect primary suite located on the top floor, with walk in wardrobe, dressing area and modern en-suite. The property offers flexibility to suit individual needs with various layout options and would make an ideal family home.
LIVING ROOM 11' 4" x 8' 0" (3.45m x 2.44m)
CLOAKROOM 5' 11" x 2' 9" (1.8m x 0.84m)
HALLWAY 13' 9" x 3' 3" (4.19m x 0.99m)
KITCHEN 14' 11" x 14' 9" (4.55m x 4.5m)
DINING ROOM 11' 8" x 11' 0" (3.56m x 3.35m)
OFFICE / STUDY 15' 9" x 7' 4" (4.8m x 2.24m)
FIRST FLOOR
BEDROOM 14' 6" x 9' 7" (4.42m x 2.92m)
WARDROBE 5' 9" x 4' 9" (1.75m x 1.45m)
BEDROOM 10' 5" x 8' 2" (3.18m x 2.49m)
BATHROOM 5' 11" x 2' 9" (1.8m x 0.84m)
SECOND FLOOR
BEDROOM 26' 8" x 8' 5" (8.13m x 2.57m)
DRESSING ROOM 6' 10" x 4' 1" (2.08m x 1.24m)
ENSUITE 6' 2" x 6' 0" (1.88m x 1.83m)
LIVING ROOM 11' 4" x 8' 0" (3.45m x 2.44m)
CLOAKROOM 5' 11" x 2' 9" (1.8m x 0.84m)
HALLWAY 13' 9" x 3' 3" (4.19m x 0.99m)
KITCHEN 14' 11" x 14' 9" (4.55m x 4.5m)
DINING ROOM 11' 8" x 11' 0" (3.56m x 3.35m)
OFFICE / STUDY 15' 9" x 7' 4" (4.8m x 2.24m)
FIRST FLOOR
BEDROOM 14' 6" x 9' 7" (4.42m x 2.92m)
WARDROBE 5' 9" x 4' 9" (1.75m x 1.45m)
BEDROOM 10' 5" x 8' 2" (3.18m x 2.49m)
BATHROOM 5' 11" x 2' 9" (1.8m x 0.84m)
SECOND FLOOR
BEDROOM 26' 8" x 8' 5" (8.13m x 2.57m)
DRESSING ROOM 6' 10" x 4' 1" (2.08m x 1.24m)
ENSUITE 6' 2" x 6' 0" (1.88m x 1.83m)
Material Information
- Tenure: Freehold
- Council Tax Band: D
Mortgage calculator
Calculate your stamp duty
Results
Stamp Duty To Pay:
Effective Rate:
| Tax Band | % | Taxable Sum | Tax |
|---|
Costard Avenue, Warwick
Struggling to find a property? Get in touch and we'll help you find your ideal property.


