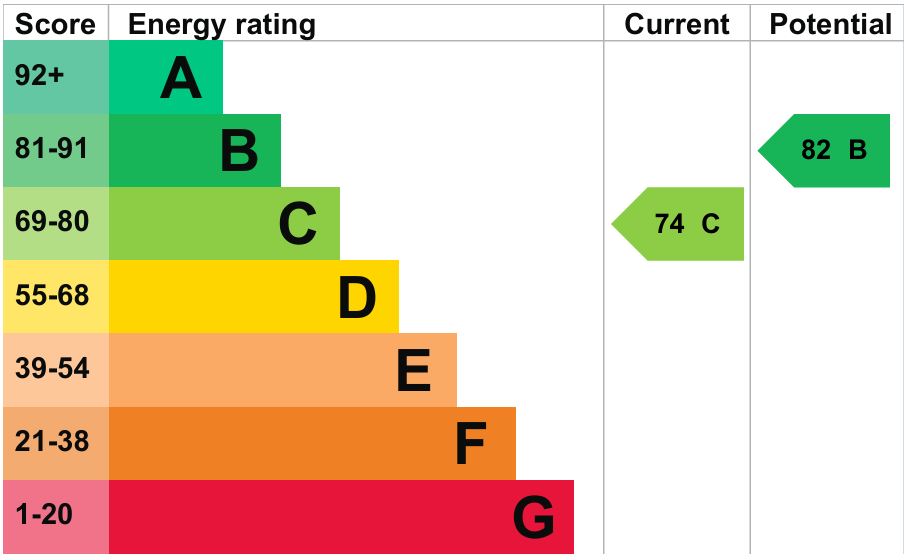Standout Features
- Two double bedrooms
- Spacious living room
- Dining room / conservatory area
- Garage and off road parking
- Corner plot
- Private rear garden
- Cul-de-sac location
- No chain
Property Description
This detached bungalow has a spacious living room, dining room and combined sunroom, kitchen, two well proportioned bedrooms, off road parking and detached garage. Situated on a corner plot, in a quiet secluded cul-de-sac, yet in easy reach of bus routes and proximity to Leamington Spa town centre. The property has huge scope and potential for improvement and is available with no chain.
PORCH 6' 8" x 3' 0" (2.03m x 0.91m)
HALLWAY 16' 0" x 3' 0" (4.88m x 0.91m)
KITCHEN 10' 10" x 8' 8" (3.3m x 2.64m)
LIVING ROOM 16' 11" x 10' 10" (5.16m x 3.3m)
DINING ROOM 8' 10" x 7' 11" (2.69m x 2.41m)
SUNROOM 11' 6" x 10' 6" (3.51m x 3.2m)
BEDROOM 11' 3" x 9' 10" (3.43m x 3m)
BEDROOM 10' 10" x 9' 9" (3.3m x 2.97m)
BATHROOM 7' 4" x 6' 7" (2.24m x 2.01m)
PORCH 6' 8" x 3' 0" (2.03m x 0.91m)
HALLWAY 16' 0" x 3' 0" (4.88m x 0.91m)
KITCHEN 10' 10" x 8' 8" (3.3m x 2.64m)
LIVING ROOM 16' 11" x 10' 10" (5.16m x 3.3m)
DINING ROOM 8' 10" x 7' 11" (2.69m x 2.41m)
SUNROOM 11' 6" x 10' 6" (3.51m x 3.2m)
BEDROOM 11' 3" x 9' 10" (3.43m x 3m)
BEDROOM 10' 10" x 9' 9" (3.3m x 2.97m)
BATHROOM 7' 4" x 6' 7" (2.24m x 2.01m)
Additional Information
Tenure:
Freehold
Council Tax Band:
D
Mortgage calculator
Calculate your stamp duty
Results
Stamp Duty To Pay:
Effective Rate:
| Tax Band | % | Taxable Sum | Tax |
|---|
Holmes Road, Whitnash, Leamington Spa
Struggling to find a property? Get in touch and we'll help you find your ideal property.


