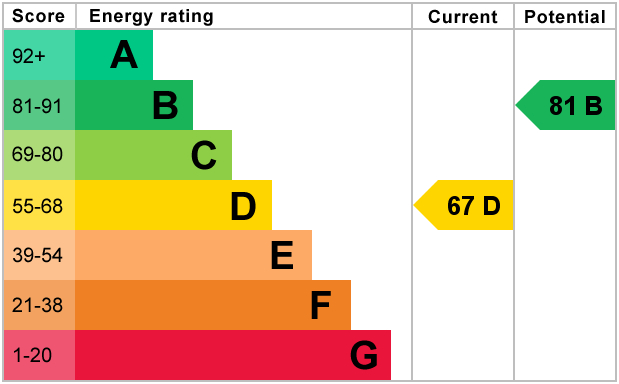Standout Features
- THREE BEDROOM HOME
- ADDITIONAL LOFT ROOM
- SEMI-DETACHED
- TWO RECEPTION ROOMS
- DETACHED GARAGE
- SNUG AREA TO THE REAR
- DOWNSTAIRS WC
- STUNNING BATHROOM
- LOG BURNER
- EV CHARGER
Property Description
**STUNNING & GENEROUS THREE BEDROOM HOME WITH ADDITIONAL LOFT ROOM** Martin & Co are delighted to present this spacious semi-detached home. Situated in the sought after Timbers Square, boasting both a quiet cul-de-sac and access to local amenities. The ground floor boasts an inviting entrance hall, leading to living room. Following onto the open plan dining room complete with log burner. The kitchen has been extended to include a brilliant snug area to the rear with bi-fold doors leading to the suntrap rear garden with access to the detached garage. The first floor benefits from two double bedrooms, a good sized third and bathroom. The second floor offers a brilliant sized loft room complete with storage. Further offering a downstairs WC, driveway for three vehicles with EV charger and a detached garage. This is a must view home, call now to avoid missing out.
HALLWAY 15' 9" x 6' 5" (4.81m x 1.97m) MAX
WC 4' 3" x 2' 3" (1.31m x 0.7m) MAX
LIVING ROOM 12' 6" x 13' 8" (3.82m x 4.19m) MAX
DINING ROOM 12' 6" x 12' 7" (3.83m x 3.84m) MAX
KITCHEN 17' 0" x 7' 5" (5.2m x 2.28m) MAX
SNUG 7' 0" x 10' 3" (2.14m x 3.14m) MAX
DETACHED GARAGE 17' 3" x 9' 0" (5.28m x 2.75m) MAX
MASTER BEDROOM 12' 7" x 11' 2" (3.84m x 3.42m) MAX
BEDROOM TWO 11' 3" x 10' 11" (3.44m x 3.35m) MAX
BEDROOM THREE 10' 1" x 7' 10" (3.09m x 2.41m) MAX
BATHROOM 7' 10" x 8' 7" (2.41m x 2.64m) MAX
LOFT ROOM 11' 5" x 16' 2" (3.5m x 4.95m) MAX
HALLWAY 15' 9" x 6' 5" (4.81m x 1.97m) MAX
WC 4' 3" x 2' 3" (1.31m x 0.7m) MAX
LIVING ROOM 12' 6" x 13' 8" (3.82m x 4.19m) MAX
DINING ROOM 12' 6" x 12' 7" (3.83m x 3.84m) MAX
KITCHEN 17' 0" x 7' 5" (5.2m x 2.28m) MAX
SNUG 7' 0" x 10' 3" (2.14m x 3.14m) MAX
DETACHED GARAGE 17' 3" x 9' 0" (5.28m x 2.75m) MAX
MASTER BEDROOM 12' 7" x 11' 2" (3.84m x 3.42m) MAX
BEDROOM TWO 11' 3" x 10' 11" (3.44m x 3.35m) MAX
BEDROOM THREE 10' 1" x 7' 10" (3.09m x 2.41m) MAX
BATHROOM 7' 10" x 8' 7" (2.41m x 2.64m) MAX
LOFT ROOM 11' 5" x 16' 2" (3.5m x 4.95m) MAX
Material Information
- Tenure: Freehold
Mortgage calculator
Calculate your stamp duty
Results
Stamp Duty To Pay:
Effective Rate:
| Tax Band | % | Taxable Sum | Tax |
|---|
Timbers Square, Roath
Struggling to find a property? Get in touch and we'll help you find your ideal property.


