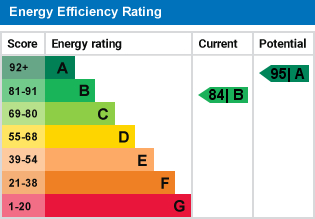Standout Features
- SHOW HOME STANDARD
- THREE DOUBLE BEDROOMS
- DETACHED
- ST EDEYRNS VILLAGE
- SUNTRAP REAR GARDEN
- GARAGE
- DOUBLE DRIVEWAY
- MODERN FITTED KITCHEN
- DOWNSTAIRS WC
- UTILITY ROOM
Property Description
**DETACHED THREE BEDROOM FAMILY HOME** Martin & Co are extremely pleased to offer this generous detached home. Situated in the popular new development of St Edeyrns, boasting a great community and transport links The ground floor offers a spacious reception room, a modern fitted kitchen with built in appliances leading to an open plan diner. Offering a utility area, storage and a downstairs WC. The first floor benefits from three good sized bedrooms with wardrobes built in to bedroom one and two. The master benefiting from an ensuite. Completing this property is a double driveway and detached garage with a stunning sun trap rear garden. Council tax band E
HALLWAY 5' 6" x 5' 5" (1.7m x 1.66m) MAX
RECEPTION ROOM 10' 4" x 19' 3" (3.15m x 5.88m) MAX
KITCHEN 8' 1" x 9' 9" (2.47m x 2.99m) MAX
DINING AREA 10' 5" x 8' 9" (3.19m x 2.67m) MAX
UTILITY ROOM 5' 6" x 5' 5" (1.7m x 1.66m) MAX
WC 5' 2" x 2' 11" (1.59m x 0.9m) MAX
MASTER BEDROOM 9' 11" x 10' 1" (3.03m x 3.09m) MAX
ENSUITE 6' 9" x 5' 1" (2.08m x 1.56m) MAX
BEDROOM TWO 10' 5" x 11' 4" (3.2m x 3.46m) MAX
BEDROOM THREE 7' 2" x 7' 7" (2.19m x 2.33m) MAX
BATHROOM 4' 11" x 9' 1" (1.5m x 2.79m) MAX
HALLWAY 5' 6" x 5' 5" (1.7m x 1.66m) MAX
RECEPTION ROOM 10' 4" x 19' 3" (3.15m x 5.88m) MAX
KITCHEN 8' 1" x 9' 9" (2.47m x 2.99m) MAX
DINING AREA 10' 5" x 8' 9" (3.19m x 2.67m) MAX
UTILITY ROOM 5' 6" x 5' 5" (1.7m x 1.66m) MAX
WC 5' 2" x 2' 11" (1.59m x 0.9m) MAX
MASTER BEDROOM 9' 11" x 10' 1" (3.03m x 3.09m) MAX
ENSUITE 6' 9" x 5' 1" (2.08m x 1.56m) MAX
BEDROOM TWO 10' 5" x 11' 4" (3.2m x 3.46m) MAX
BEDROOM THREE 7' 2" x 7' 7" (2.19m x 2.33m) MAX
BATHROOM 4' 11" x 9' 1" (1.5m x 2.79m) MAX
Material Information
- Tenure: Freehold
Mortgage calculator
Calculate your stamp duty
Results
Stamp Duty To Pay:
Effective Rate:
| Tax Band | % | Taxable Sum | Tax |
|---|
Heol Bennett, St Edeyrns
Struggling to find a property? Get in touch and we'll help you find your ideal property.


