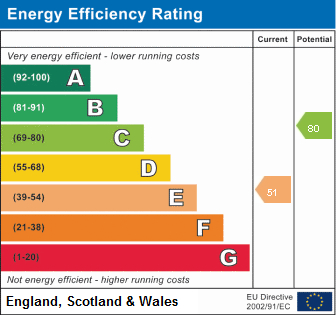Standout Features
- Mid Terraced House
- Two Bedrooms
- Lounge,Dining room
- Kitchen,Shower Room
- Close to University
- Close to Hanley
- Council tax band A
Property Description
PROPERTY DESCRIPTION WALKING DISTANCE TO TRAIN STATION AND UNIVERSITY. Martin and Co offer for rent this 2 bedroom mid terraced house located within easy walking distance to Staffordshire University, Hanley town centre and Stoke train station. The property comprises of 2 reception rooms, kitchen and a shower room to the ground floor and 2 double bedrooms to the first floor.
RECEPTION ROOM ONE Entered via hard wood door with feature tiled fire place, wall mounted radiator and UPVC double glazed window to front elevation.
RECEPTION ROOM TWO Carpeted flooring, wall mounted radiator and UPVC double glazed window to rear elevation.
KITCHEN Fitted kitchen comprising of a range of base and wall units, stainless steel sink and drainer, vinyl flooring, tiled splash backs, wall mounted boiler and UPVC double glazed window to side elevation.
REAR HALLWAY Part glazed UPVC door leading to rear yard.
SHOWER ROOM White suite comprising of WC and wash hand basin with vanity unit, vinyl flooring, tiled walls, shower, frosted UPVC double glazed window to side elevation.
STAIRS AND LANDING Carpeted flooring.
BEDROOM ONE Double bedroom with carpeted flooring, wall mounted radiator and UPVC double glazed window to front elevation.
BEDROOM TWO Double bedroom with carpeted flooring, wall mounted radiator and UPVC double glazed window to rear elevation.
RECEPTION ROOM ONE Entered via hard wood door with feature tiled fire place, wall mounted radiator and UPVC double glazed window to front elevation.
RECEPTION ROOM TWO Carpeted flooring, wall mounted radiator and UPVC double glazed window to rear elevation.
KITCHEN Fitted kitchen comprising of a range of base and wall units, stainless steel sink and drainer, vinyl flooring, tiled splash backs, wall mounted boiler and UPVC double glazed window to side elevation.
REAR HALLWAY Part glazed UPVC door leading to rear yard.
SHOWER ROOM White suite comprising of WC and wash hand basin with vanity unit, vinyl flooring, tiled walls, shower, frosted UPVC double glazed window to side elevation.
STAIRS AND LANDING Carpeted flooring.
BEDROOM ONE Double bedroom with carpeted flooring, wall mounted radiator and UPVC double glazed window to front elevation.
BEDROOM TWO Double bedroom with carpeted flooring, wall mounted radiator and UPVC double glazed window to rear elevation.
Thornton Road Hanley
Struggling to find a property? Get in touch and we'll help you find your ideal property.

