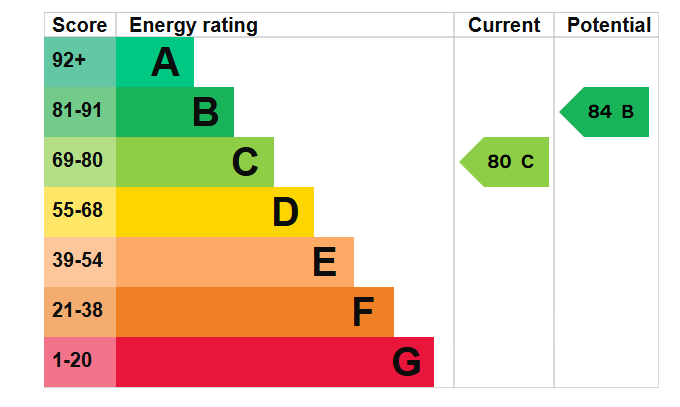Standout Features
- 2 Bedrooms
- Open Plan Kitchen/lounge/diner
- Bathroom & En-Suite
- Electric Heating
- Integrated Appliances
- Double Glazing
- Dock Side
- Allocated Parking
- Intercom Entry System
- Lift access
Property Description
AGENCY COMMENTS Delight in the beauty of spacious and luxurious living with this fantastic property. two bedroom apartment, with lift access and allocated parking, situated in the popular East Float Development.
The spacious floorplan includes, a large entrance hall, open plan living dining space, a master bedroom with en-suite, a second double bedroom and a three piece main bathroom.
The kitchen and living area is a spacious amalgamation of functionality and style and boasts views over the water. The modern fitted kitchen benefits from integrated appliances.
The large master bedroom also has stunning views over the water and benefits from a stylish en-suite shower room.
This Grade II listed building was converted from an old mill into contemporary apartments in 2006, yet still retains many original features.
Viewing is highly recommended to appreciate this fabulous home, contact Martin & Co to arrange a viewing on 0151 645 3392.
HALLWAY 8' 8" x 15' 0" (2.64m x 4.57m)
LIVING ROOM 13' 4" x 20' 1" (4.06m x 6.12m)
KITCHEN 11' 11" x 8' 6" (3.63m x 2.59m)
BEDROOM 1 12' 4" x 18' 5" (3.76m x 5.61m)
EN-SUITE 4' 2" x 7' 9" (1.27m x 2.36m)
BEDROOM 2 10' 10" x 11' 12" (3.3m x 3.66m)
BATHROOM 6' 3" x 7' 9" (1.91m x 2.36m)
The spacious floorplan includes, a large entrance hall, open plan living dining space, a master bedroom with en-suite, a second double bedroom and a three piece main bathroom.
The kitchen and living area is a spacious amalgamation of functionality and style and boasts views over the water. The modern fitted kitchen benefits from integrated appliances.
The large master bedroom also has stunning views over the water and benefits from a stylish en-suite shower room.
This Grade II listed building was converted from an old mill into contemporary apartments in 2006, yet still retains many original features.
Viewing is highly recommended to appreciate this fabulous home, contact Martin & Co to arrange a viewing on 0151 645 3392.
HALLWAY 8' 8" x 15' 0" (2.64m x 4.57m)
LIVING ROOM 13' 4" x 20' 1" (4.06m x 6.12m)
KITCHEN 11' 11" x 8' 6" (3.63m x 2.59m)
BEDROOM 1 12' 4" x 18' 5" (3.76m x 5.61m)
EN-SUITE 4' 2" x 7' 9" (1.27m x 2.36m)
BEDROOM 2 10' 10" x 11' 12" (3.3m x 3.66m)
BATHROOM 6' 3" x 7' 9" (1.91m x 2.36m)
Material Information
- Tenure: Leasehold
- Ground Rent: £371 per year
- Service Charge: £2,868 per year
- Council Tax Band: C
Mortgage calculator
Calculate your stamp duty
Results
Stamp Duty To Pay:
Effective Rate:
| Tax Band | % | Taxable Sum | Tax |
|---|
East Float Quay, Dock Road
Struggling to find a property? Get in touch and we'll help you find your ideal property.


