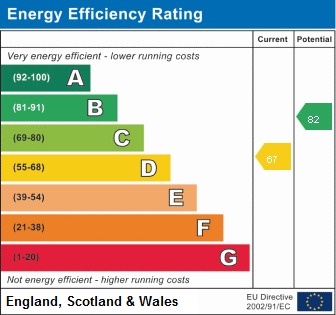Standout Features
- Three bedrooms
- Kitchen / dining room
- Spacious living room
- Immaculately presented
- Ideal first time buy or family home
- Convenient for town and road
- Private rear garden
- Secluded cul de sac loaction
Property Description
An immaculately presented three bedroom semi-detached house situated in a quiet cul-de-sac. On the ground floor there is a kitchen diner, cloakroom and generous living room overlooking the garden. On the first floor, the home accommodates three spacious bedrooms along with a sleek bathroom furnished with a modern white suite. The property benefits from double glazing throughout, a private rear garden on two levels, off road parking and would make an ideal family home or first time buy.
APPROACH Via driveway and pathway which leads to the front door.
HALLWAY 13' 0" x 2' 9" (3.96m x 0.84m) Glass panel front door, central heating radiator and doors to kitchen, living room and cloakroom.
CLOAKROOM 4' 1" x 2' 10" (1.24m x 0.86m) Low level W.C, wash hand basin, window to the front and heated towel rail.
KITCHEN / DINER 14' 1" x 8' 6" (4.3m x 2.6m) A range of wall and base mounted units with complementary work surface over incorporating a stainless steel sink and drainer with mixer tap, electric and gas cooker points, extractor above, integrated fridge freezer, space and plumbing for washing machine, window to the front, cupboard housing combination central heating boiler and central heating radiator.
LIVING ROOM 15' 5" x 11' 10" (4.7m x 3.61m) With window and patio doors to the rear, TV aerial point central heating radiator, feature gas fire place and spacious understairs storage cupboard.
LANDING 6' 5" x 3' 1" (1.96m x 0.94m) Staircase rising from the hallway, airing cupboard, loft providing access to the partially boarded loft with pull down ladder and doors off to bedrooms and bathroom.
BEDROOM ONE 13' 1" x 10' 5" (4.0m x 3.2m) Max Two windows to the front, built in wardrobes, large over stairs storage cupboard and central heating radiator.
BEDROOM TWO 9' 10" x 9' 2" (3.0m x 2.8m) Window to the rear and central heating radiator.
BEDROOM THREE 9' 10" x 6' 3" (3.0m x 1.91m) Window to the rear, central heating radiator this single room is currently being used as an office.
BATHROOM 6' 4" x 4' 10" (1.93m x 1.47m) P-shaped panelled bath with Hansgrohe 'Raindance Air' overhead shower and additional rail shower, mixer tap and shower screen, wash hand basin, low level W.C, tiling to the walls, extractor fan, heated towel rail and window to the side.
FRONT Open aspect, overlooking the nature reserve, with driveway, herbaceous border and gated side access.
REAR Fence enclosed rear garden, with paved patio, further seating area, decked seating area and gated side access.
APPROACH Via driveway and pathway which leads to the front door.
HALLWAY 13' 0" x 2' 9" (3.96m x 0.84m) Glass panel front door, central heating radiator and doors to kitchen, living room and cloakroom.
CLOAKROOM 4' 1" x 2' 10" (1.24m x 0.86m) Low level W.C, wash hand basin, window to the front and heated towel rail.
KITCHEN / DINER 14' 1" x 8' 6" (4.3m x 2.6m) A range of wall and base mounted units with complementary work surface over incorporating a stainless steel sink and drainer with mixer tap, electric and gas cooker points, extractor above, integrated fridge freezer, space and plumbing for washing machine, window to the front, cupboard housing combination central heating boiler and central heating radiator.
LIVING ROOM 15' 5" x 11' 10" (4.7m x 3.61m) With window and patio doors to the rear, TV aerial point central heating radiator, feature gas fire place and spacious understairs storage cupboard.
LANDING 6' 5" x 3' 1" (1.96m x 0.94m) Staircase rising from the hallway, airing cupboard, loft providing access to the partially boarded loft with pull down ladder and doors off to bedrooms and bathroom.
BEDROOM ONE 13' 1" x 10' 5" (4.0m x 3.2m) Max Two windows to the front, built in wardrobes, large over stairs storage cupboard and central heating radiator.
BEDROOM TWO 9' 10" x 9' 2" (3.0m x 2.8m) Window to the rear and central heating radiator.
BEDROOM THREE 9' 10" x 6' 3" (3.0m x 1.91m) Window to the rear, central heating radiator this single room is currently being used as an office.
BATHROOM 6' 4" x 4' 10" (1.93m x 1.47m) P-shaped panelled bath with Hansgrohe 'Raindance Air' overhead shower and additional rail shower, mixer tap and shower screen, wash hand basin, low level W.C, tiling to the walls, extractor fan, heated towel rail and window to the side.
FRONT Open aspect, overlooking the nature reserve, with driveway, herbaceous border and gated side access.
REAR Fence enclosed rear garden, with paved patio, further seating area, decked seating area and gated side access.
Material Information
- Tenure: Freehold
- Council Tax Band: D
Mortgage calculator
Calculate your stamp duty
Results
Stamp Duty To Pay:
Effective Rate:
| Tax Band | % | Taxable Sum | Tax |
|---|
Lulworth Park, Kenilworth
Struggling to find a property? Get in touch and we'll help you find your ideal property.


