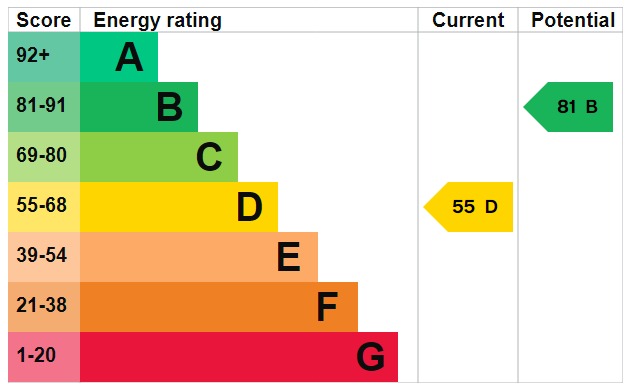Standout Features
- Two Bedroom End Terrace
- Gas Central Heating
- Large Cellar
- Cul-De-Sac Location
- Close To Local Amenities
- Denholme Village Location
- Investment Opportunity
- In Need of Modernisation
- Council Tax Band: A
Property Description
Rare opportunity to purchase this double fronted two bedroom End of Terrace home located in the popular residential location of Denholme. Benefiting from; a large cellar, two double bedrooms and gas central heating. Viewing is essential
Denholme is a quaint village with a local primary school, local shops and small supermarket. This semi-rural location is still very practical for commuting to Bradford, Keighley and all local Yorkshire City Centres, and by road there are close by motorway links.
LOUNGE 12' 5" x 13' 9" (3.8m x 4.2m) Large lounge with carpet flooring, feature fireplace and window to the front
KITCHEN 5' 2" x 15' 8" (1.6m x 4.8m) Fitted kitchen with ample wall and base units, integrated oven and gas hob. Two windows providing ample natural light and access to the cellar
LANDING
BEDROOM ONE 11' 5" x 13' 9" (3.5m x 4.2m) Large double bedroom with carpet flooring, window providing natural light and built in storage cupboards
BEDROOM TWO 6' 10" x 11' 5" (2.1m x 3.5m) Good sizes second bedroom with carpet flooring and window providing natural light
BATHROOM 3' 3" x 8' 10" (1m x 2.7m) Fitted family bathroom comprising; WC, hand wash basin and shower cubicle
CELLAR Large cellar space potential to create a further living space subject to the relevant permissions
Denholme is a quaint village with a local primary school, local shops and small supermarket. This semi-rural location is still very practical for commuting to Bradford, Keighley and all local Yorkshire City Centres, and by road there are close by motorway links.
LOUNGE 12' 5" x 13' 9" (3.8m x 4.2m) Large lounge with carpet flooring, feature fireplace and window to the front
KITCHEN 5' 2" x 15' 8" (1.6m x 4.8m) Fitted kitchen with ample wall and base units, integrated oven and gas hob. Two windows providing ample natural light and access to the cellar
LANDING
BEDROOM ONE 11' 5" x 13' 9" (3.5m x 4.2m) Large double bedroom with carpet flooring, window providing natural light and built in storage cupboards
BEDROOM TWO 6' 10" x 11' 5" (2.1m x 3.5m) Good sizes second bedroom with carpet flooring and window providing natural light
BATHROOM 3' 3" x 8' 10" (1m x 2.7m) Fitted family bathroom comprising; WC, hand wash basin and shower cubicle
CELLAR Large cellar space potential to create a further living space subject to the relevant permissions
Material Information
- Tenure: Freehold
Mortgage calculator
Calculate your stamp duty
Results
Stamp Duty To Pay:
Effective Rate:
| Tax Band | % | Taxable Sum | Tax |
|---|
Denholme, Bradford, West Yorkshire
Struggling to find a property? Get in touch and we'll help you find your ideal property.


