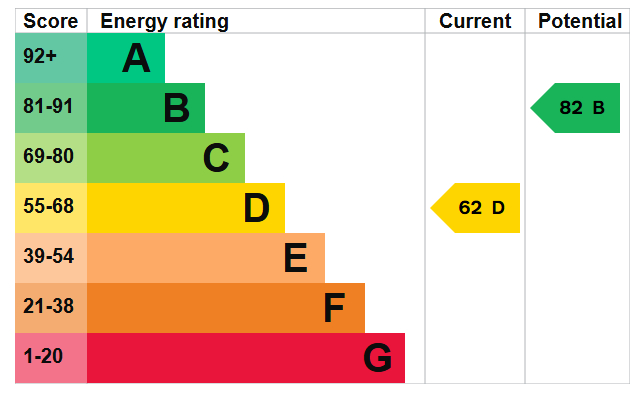Standout Features
- THREE BEDROOMS
- TWO RECEPTION ROOMS
- DRIVE AND GARAGE
- TWO STOREY WORKSHOP
- QUIRKY PERIOD PROPERTY WITH HIGH CEILINGS
- CORNER PLOT
- NO CHAIN
- IN NEED OF REFURBISHMENT
- COUNTRY WALKS
- COUNCIL TAX BAND A, EPC RATING D
Property Description
On a generous corner plot, this deceptively spacious three-bedroom end terraced house presents an exciting opportunity for those seeking a project that could be transformed into their dream family home. While it requires some refurbishment, the property is full of character that includes high period ceilings and rooms that are larger than you might expect. The house benefits from easy access to picturesque country walks, local amenities, and excellent transport links, ensuring that both the town and countryside are within reach.
As you approach the property which is set back slightly from the road, you are greeted by a paved front area with a half wall boundary. The rear garden features tiered slate beds, providing a low-maintenance outdoor space. The driveway accommodates one vehicle, leading to a garage and a versatile two-storey workshop, perfect for those needing extra storage or workspace.
Stepping inside into the entrance hallway, you'll find a large storage cupboard, offering a practical solution for coats and shoes. The real beauty of this property becomes evident as you enter the expansive lounge, bathed in natural light from its large window, creating a warm and welcoming atmosphere. This space provides ample room for both relaxation and entertainment, perfect for family gatherings or quiet evenings at home.
Between the lounge and the dining room lies a generous under-stairs storage area, offering further functionality. The dining room is a versatile space that flows into the kitchen. Although compact, the kitchen makes excellent use of space with plenty of worktop and storage options, providing a practical area for culinary endeavors. Access to the first floor is also conveniently located in the dining room.
Ascend the staircase to discover three well-proportioned bedrooms. Two double bedrooms feature large windows and the third room, a generous single, is a versatile space perfect for a child's bedroom, guest room, or home office. At the end of the first-floor corridor, you'll find the bathroom, another spacious area that holds untapped potential for modernisation.
The narrow garden area, currently with tiered slate beds is designed for easy management. This area leads directly to the driveway and garage. The unusual two-storey workshop is a fantastic feature for the hobbyist, DIY enthusiast, or anyone requiring a separate workspace.
This quirky three-bedroom end terraced home on a corner plot offers a wealth of possibilities for those looking to add their personal touch. With its period features, spacious layout, and excellent outdoor storage solutions, the property stands ready to be transformed into a fabulous family home. Don't miss out on this chance-arrange a viewing today and imagine the potential this delightful house has to offer!
ADDITIONAL INFORMATION - Freehold
- Council Tax Band A
- EPC Rating D
- Restrictive Covenants
For more information please see the Buyers' Key Facts sheet within this listing
As you approach the property which is set back slightly from the road, you are greeted by a paved front area with a half wall boundary. The rear garden features tiered slate beds, providing a low-maintenance outdoor space. The driveway accommodates one vehicle, leading to a garage and a versatile two-storey workshop, perfect for those needing extra storage or workspace.
Stepping inside into the entrance hallway, you'll find a large storage cupboard, offering a practical solution for coats and shoes. The real beauty of this property becomes evident as you enter the expansive lounge, bathed in natural light from its large window, creating a warm and welcoming atmosphere. This space provides ample room for both relaxation and entertainment, perfect for family gatherings or quiet evenings at home.
Between the lounge and the dining room lies a generous under-stairs storage area, offering further functionality. The dining room is a versatile space that flows into the kitchen. Although compact, the kitchen makes excellent use of space with plenty of worktop and storage options, providing a practical area for culinary endeavors. Access to the first floor is also conveniently located in the dining room.
Ascend the staircase to discover three well-proportioned bedrooms. Two double bedrooms feature large windows and the third room, a generous single, is a versatile space perfect for a child's bedroom, guest room, or home office. At the end of the first-floor corridor, you'll find the bathroom, another spacious area that holds untapped potential for modernisation.
The narrow garden area, currently with tiered slate beds is designed for easy management. This area leads directly to the driveway and garage. The unusual two-storey workshop is a fantastic feature for the hobbyist, DIY enthusiast, or anyone requiring a separate workspace.
This quirky three-bedroom end terraced home on a corner plot offers a wealth of possibilities for those looking to add their personal touch. With its period features, spacious layout, and excellent outdoor storage solutions, the property stands ready to be transformed into a fabulous family home. Don't miss out on this chance-arrange a viewing today and imagine the potential this delightful house has to offer!
ADDITIONAL INFORMATION - Freehold
- Council Tax Band A
- EPC Rating D
- Restrictive Covenants
For more information please see the Buyers' Key Facts sheet within this listing
Material Information
- Tenure: Freehold
- Council Tax Band: A
Mortgage calculator
Calculate your stamp duty
Results
Stamp Duty To Pay:
Effective Rate:
| Tax Band | % | Taxable Sum | Tax |
|---|
Station Road, North Wingfield, Chesterfield
Struggling to find a property? Get in touch and we'll help you find your ideal property.




