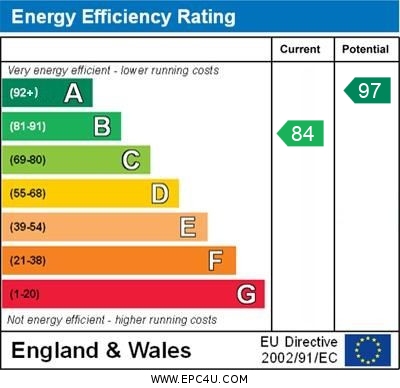Standout Features
- Mid Terraced House
- Two Bedrooms
- Kitchen Diner
- Parking For Two Cars
- Gas Central Heating
- Council Tax B
- Freehold
- EPC B
Property Description
Modern mid terraced home, with accommodation comprising; entrance hall, lounge, kitchen/diner, two bedrooms and bathroom. Externally there is off road parking to the front with an enclosed garden to the rear.
HALL 4' 11" x 4' 5" (1.5m x 1.35m) Entrance door, radiator, access to downstair's cloakroom
GROUND FLOOR CLOAKROOM 4' 11" x 3' 5" (1.5m x 1.04m) LLWC, wash hand basin, radiator
LOUNGE 14' 9" x 11' 0" (4.5m x 3.35m) Upvc window to the front, radiator, under stairs cupboard, stairs to first floor
KITCHEN/DINER 14' 11" x 8' 5" (4.55m x 2.57m) Wall and base units with worktops over, built in oven and hob, extractor fan, stainless steel sink, space for washing machine and fridge freezer, boiler, Upvc window to the rear, Upvc French doors to the rear
BEDROOM ONE 14' 11" x 8' 1" (4.55m x 2.46m) Two Upvc windows to the front elevation, radiator
BEDROOM TWO 14' 11" x 8' 5" (4.55m x 2.57m) Two Upvc windows to the rear elevation, fitted mirrored wardrobes, radiator
BATHROOM 6' 3" x 6' 3" (1.91m x 1.91m) Three piece bathroom suite comprising of bath with shower over, LLWC and wash hand basin, radiator
EXTERNAL Front; parking for two cars, lawn
Rear; Lawn, enclosed by fence, gated access
HALL 4' 11" x 4' 5" (1.5m x 1.35m) Entrance door, radiator, access to downstair's cloakroom
GROUND FLOOR CLOAKROOM 4' 11" x 3' 5" (1.5m x 1.04m) LLWC, wash hand basin, radiator
LOUNGE 14' 9" x 11' 0" (4.5m x 3.35m) Upvc window to the front, radiator, under stairs cupboard, stairs to first floor
KITCHEN/DINER 14' 11" x 8' 5" (4.55m x 2.57m) Wall and base units with worktops over, built in oven and hob, extractor fan, stainless steel sink, space for washing machine and fridge freezer, boiler, Upvc window to the rear, Upvc French doors to the rear
BEDROOM ONE 14' 11" x 8' 1" (4.55m x 2.46m) Two Upvc windows to the front elevation, radiator
BEDROOM TWO 14' 11" x 8' 5" (4.55m x 2.57m) Two Upvc windows to the rear elevation, fitted mirrored wardrobes, radiator
BATHROOM 6' 3" x 6' 3" (1.91m x 1.91m) Three piece bathroom suite comprising of bath with shower over, LLWC and wash hand basin, radiator
EXTERNAL Front; parking for two cars, lawn
Rear; Lawn, enclosed by fence, gated access
Material Information
- Tenure: Freehold
Mortgage calculator
Calculate your stamp duty
Results
Stamp Duty To Pay:
Effective Rate:
| Tax Band | % | Taxable Sum | Tax |
|---|
Passion Flower Grove, Burslem, Stoke-on-Trent
Struggling to find a property? Get in touch and we'll help you find your ideal property.


