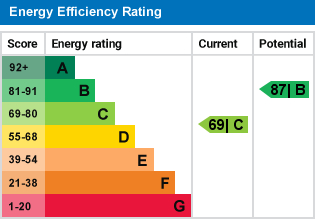Standout Features
- LEICESTER CITY COUNCIL
- COUNCIL TAX BAND - A
- TERRACED HOUSE
- REFURBISHED BATHROOM
- DINNING ROOM
- EPC - C
- LOCATION - BELGRAVE
- REFURBISHED KITCHEN
- LIVING ROOM
- TWO BEDROOMS
Property Description
PROPERTY DESCRIPTION This home is ocated off Melton Road, along the 'Golden Mile' area of Leicester. A short distance from Leicester City Centre, this property is within a stone's throw from all local shops, bars, restaurants and cafés featured along this famous area. The property benefits from two reception rooms, the first being the living room to the front of the property with second reception room currently favoured as a dining room to the rear. At the back of the property a kitchen with a range of units and work surfaces,
Outside to the rear of the property is a paved yard.
Upstairs in the property are two double bedrooms, and a bathroom with a three piece bathroom suite.
This house benefits from UPVC double glazing and gas central heating.
A wonderful property in a highly sought-after location, call now to book your viewing appointment to avoid disappointment!
LIVING ROOM Entry to the home is via a timber effect uPVC door with overdoor window , opening into the living room which further benefits from a timber effect uPVC frame double glazed bay window, leading in turn to the second reception room utilised as a dining room.
DINING ROOM 14' 7 " x 10 ' 10 " (4.44m x 3.3m) Benefiting from understairs storage and access to the stairs, reception two offers views to the rear aspect via a uPVC frame double glazed window.
KITCHEN 13' 7" x 6' 5" (4.14m x 1.96m) The Kitchen includes a range of wall and base units with roll top worksurface with tiling to splash prone area. The kitchen has space and plumbing for household appliances and benefits from a stainless steel sink with mixer taps over. Offering a window to the side aspect and courtesy door to the rear garden area.
BEDROOM ONE 9 ' 0 " x 11' 2 " (2.74m x 3.4m) Offering views to the front elevation via a uPVC frame double glazed window and features an extensive range of wardrobes with complementing dressing table area and overhead cabinets.
BEDROOM TWO 7 ' 6 " x 11 ' 3 " (2.29m x 3.43m) Bedroom two benefits from an overstairs store cupboard in addition to the uPVC double glazed window to the rear elevation
FIRST FLOOR LANDING Offering access to each bedroom in addition to the family bathroom. There is a double door store cupboard ideal providing additional storage.
FIRST FLOOR BATHROOM 6' 6" x 7' 5" (1.98m x 2.26m) The bathroom offers an opaque window to the rear aspect and comprises; side panel bath with shower over, pedestal wash hand basin, with low level flush WC.
Outside to the rear of the property is a paved yard.
Upstairs in the property are two double bedrooms, and a bathroom with a three piece bathroom suite.
This house benefits from UPVC double glazing and gas central heating.
A wonderful property in a highly sought-after location, call now to book your viewing appointment to avoid disappointment!
LIVING ROOM Entry to the home is via a timber effect uPVC door with overdoor window , opening into the living room which further benefits from a timber effect uPVC frame double glazed bay window, leading in turn to the second reception room utilised as a dining room.
DINING ROOM 14' 7 " x 10 ' 10 " (4.44m x 3.3m) Benefiting from understairs storage and access to the stairs, reception two offers views to the rear aspect via a uPVC frame double glazed window.
KITCHEN 13' 7" x 6' 5" (4.14m x 1.96m) The Kitchen includes a range of wall and base units with roll top worksurface with tiling to splash prone area. The kitchen has space and plumbing for household appliances and benefits from a stainless steel sink with mixer taps over. Offering a window to the side aspect and courtesy door to the rear garden area.
BEDROOM ONE 9 ' 0 " x 11' 2 " (2.74m x 3.4m) Offering views to the front elevation via a uPVC frame double glazed window and features an extensive range of wardrobes with complementing dressing table area and overhead cabinets.
BEDROOM TWO 7 ' 6 " x 11 ' 3 " (2.29m x 3.43m) Bedroom two benefits from an overstairs store cupboard in addition to the uPVC double glazed window to the rear elevation
FIRST FLOOR LANDING Offering access to each bedroom in addition to the family bathroom. There is a double door store cupboard ideal providing additional storage.
FIRST FLOOR BATHROOM 6' 6" x 7' 5" (1.98m x 2.26m) The bathroom offers an opaque window to the rear aspect and comprises; side panel bath with shower over, pedestal wash hand basin, with low level flush WC.
Material Information
- Tenure: Freehold
Mortgage calculator
Calculate your stamp duty
Results
Stamp Duty To Pay:
Effective Rate:
| Tax Band | % | Taxable Sum | Tax |
|---|
Canon Street,
Struggling to find a property? Get in touch and we'll help you find your ideal property.


