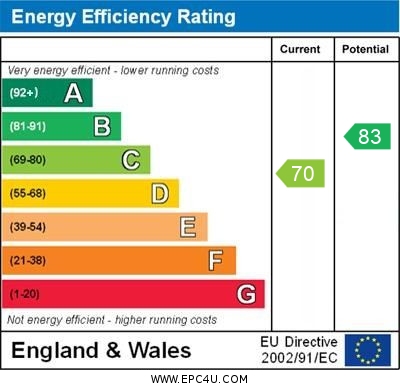Standout Features
- INVESTORS ONLY - Tenanted until September 2025
- Two reception rooms
- Front & rear garden
- Good transport links
- Close to local amenities
- Gas central heating
- Double glazed
Property Description
This very well maintained three bedroom mid-terrace located in the popular area of Northfield is suitable for investors as the property is tenanted until September 2025. The current tenant is paying £775pcm, however the estimated rent achievable is £1200pcm.
The generously proportioned lounge provides a welcoming space, with ample natural light flowing through large front-facing windows. Finished with contemporary flooring this room is perfect for relaxing or entertaining guests. The kitchen is well-equipped with high-quality units, integrated oven and plenty of storage space. The layout offers an efficient and functional cooking space and you can throw open the doors to the dining room which gives it an open plan feel.
The property boasts three well-sized bedrooms. The master bedroom offers plenty of space for a double bed and additional storage, while the two remaining bedrooms are ideal for children, guests, or as a home office. The property benefits from a well-maintained family bathroom, featuring a modern suite, including a bathtub with an overhead shower and a stylish washbasin, with a separate WC adjacent from the bathroom.
To the rear, the property enjoys a well-kept garden, offering a great outdoor space for relaxing, gardening, or entertaining. The garden is fully enclosed for privacy, and is ideal for outdoor dining or enjoying the sunshine.
Viewing is highly recommended to fully appreciate everything this lovely home has to offer.
ROOM SIZES:
GROUND FLOOR:
Hallway
Lounge: 14' 9" x 12' 9" (4.5m x 3.89m)
Dining Room: 11' 9" x 8' 9" (3.58m x 2.67m)
Kitchen: 11' 9" x 7' 2" (3.58m x 2.18m)
Store
FIRST FLOOR
Landing
Bedroom One: 15' 1" x 10' 1" (4.6m x 3.07m)
Bedroom Two: 11' 9" x 8' 8" (3.58m x 2.64m)
Bedroom Three: 9' 2" x 7' 2" (2.79m x 2.18m)
Bathroom: 6' 5" x 4' 5" (1.96m x 1.35m)
WC
OUTSIDE
Front & Rear Garden
The generously proportioned lounge provides a welcoming space, with ample natural light flowing through large front-facing windows. Finished with contemporary flooring this room is perfect for relaxing or entertaining guests. The kitchen is well-equipped with high-quality units, integrated oven and plenty of storage space. The layout offers an efficient and functional cooking space and you can throw open the doors to the dining room which gives it an open plan feel.
The property boasts three well-sized bedrooms. The master bedroom offers plenty of space for a double bed and additional storage, while the two remaining bedrooms are ideal for children, guests, or as a home office. The property benefits from a well-maintained family bathroom, featuring a modern suite, including a bathtub with an overhead shower and a stylish washbasin, with a separate WC adjacent from the bathroom.
To the rear, the property enjoys a well-kept garden, offering a great outdoor space for relaxing, gardening, or entertaining. The garden is fully enclosed for privacy, and is ideal for outdoor dining or enjoying the sunshine.
Viewing is highly recommended to fully appreciate everything this lovely home has to offer.
ROOM SIZES:
GROUND FLOOR:
Hallway
Lounge: 14' 9" x 12' 9" (4.5m x 3.89m)
Dining Room: 11' 9" x 8' 9" (3.58m x 2.67m)
Kitchen: 11' 9" x 7' 2" (3.58m x 2.18m)
Store
FIRST FLOOR
Landing
Bedroom One: 15' 1" x 10' 1" (4.6m x 3.07m)
Bedroom Two: 11' 9" x 8' 8" (3.58m x 2.64m)
Bedroom Three: 9' 2" x 7' 2" (2.79m x 2.18m)
Bathroom: 6' 5" x 4' 5" (1.96m x 1.35m)
WC
OUTSIDE
Front & Rear Garden
Material Information
- Tenure: Freehold
- Council Tax Band: B
Mortgage calculator
Calculate your stamp duty
Results
Stamp Duty To Pay:
Effective Rate:
| Tax Band | % | Taxable Sum | Tax |
|---|
Exe Croft, Northfield, B31
Struggling to find a property? Get in touch and we'll help you find your ideal property.


