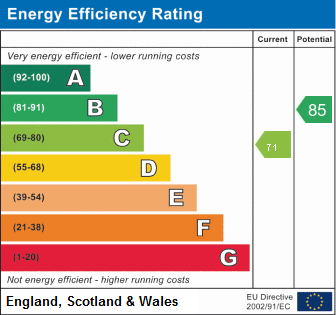Standout Features
- Student property
- All bedrooms are now doubles - landlord replaced single beds summer 2024 so can be seen on viewing
- Two shower rooms
- Close to University Bus Stop
- Driveway Parking for Several Cars
- Bikes - Shed and Side Access Available
- Private Garden to Rear
- EPC rating C
- Available with bills included or separate - tenants' choice
- Professionally managed by Martin & Co
Property Description
Student property in Wellsway, convenient for access to University and Bath city centre. Buses run to the city centre from a stop opposite the house, and direct buses to Uni of Bath from a stop only 0.3 miles (approx. 7 min walk) away. Sainsbury's supermarket is close by as well as local shops including a Co-Op on Upper Bloomfield Rd.
To arrange a viewing you must call the office rather than doing an online enquiry.
The smart accommodation has 5 spacious bedrooms of a similar size and is set over three floors. The ground floor comprises of a sitting room overlooking the rear garden, kitchen, utility room, spacious downstairs bedroom and a shower room. Stairs lead to the first floor landing with three bedrooms and a shower room with a spacious shower cubicle. The loft has been converted to provide an additional bedroom. All bedrooms are now furnished with double beds as of summer 2024 - the two singles shown in the photo are now 4' doubles.
Driveway parking. Double glazing throughout and gas central heating.
Available from 28th July 2025 for an 11.5 month tenancy.
ENTRANCE HALLWAY Carpet. Fitted cupboard under stairs. Radiator.
SITTING ROOM 14' 10" x 10' 10" (4.52m x 3.3m) Window overlooking the rear garden. Door leading to the utility area and kitchen. Carpet.
KITCHEN Modern kitchen with white base and wall units and black granite effect worktops with white tiles above. Appliances include electric oven, gas hob, fridge and freezer. Window overlooks the rear garden. Laminate flooring.
UTILITY AREA Washing machine, tumble dryer and under counter fridge. Worktop. Boiler.
BEDROOM 1 13' 4" x 11' 0" (4.06m x 3.35m) Double Bed. Bay window. Carpet.
SHOWER ROOM Window. White wash basin and WC, and shower enclosure. Laminate flooring.
BEDROOM 2 10' 4" x 8' 0" (3.15m x 2.44m) Single Bed. Window overlooking the rear of the property. Carpet.
BEDROOM 3 11' 10" x 8' 7" (3.61m x 2.62m) Small Double Bed. Bay window. Carpet.
BEDROOM 4 12' 0" x 8' 10" (3.66m x 2.69m) Single Bed. Window overlooking rear of property. Carpet.
SHOWER ROOM White wash basin and WC. Shower enclosure with large shower tray. Laminate flooring. Window.
BEDROOM 5 13' 10" x 11' 11" (4.22m x 3.63m) Small Double Bed. Loft room. with large window allowing in lots of natural light. Carpet.
GARDEN Lovely easily maintained garden to the rear laid to lawn, with a central pathway. Shed or Bikes.
To arrange a viewing you must call the office rather than doing an online enquiry.
The smart accommodation has 5 spacious bedrooms of a similar size and is set over three floors. The ground floor comprises of a sitting room overlooking the rear garden, kitchen, utility room, spacious downstairs bedroom and a shower room. Stairs lead to the first floor landing with three bedrooms and a shower room with a spacious shower cubicle. The loft has been converted to provide an additional bedroom. All bedrooms are now furnished with double beds as of summer 2024 - the two singles shown in the photo are now 4' doubles.
Driveway parking. Double glazing throughout and gas central heating.
Available from 28th July 2025 for an 11.5 month tenancy.
ENTRANCE HALLWAY Carpet. Fitted cupboard under stairs. Radiator.
SITTING ROOM 14' 10" x 10' 10" (4.52m x 3.3m) Window overlooking the rear garden. Door leading to the utility area and kitchen. Carpet.
KITCHEN Modern kitchen with white base and wall units and black granite effect worktops with white tiles above. Appliances include electric oven, gas hob, fridge and freezer. Window overlooks the rear garden. Laminate flooring.
UTILITY AREA Washing machine, tumble dryer and under counter fridge. Worktop. Boiler.
BEDROOM 1 13' 4" x 11' 0" (4.06m x 3.35m) Double Bed. Bay window. Carpet.
SHOWER ROOM Window. White wash basin and WC, and shower enclosure. Laminate flooring.
BEDROOM 2 10' 4" x 8' 0" (3.15m x 2.44m) Single Bed. Window overlooking the rear of the property. Carpet.
BEDROOM 3 11' 10" x 8' 7" (3.61m x 2.62m) Small Double Bed. Bay window. Carpet.
BEDROOM 4 12' 0" x 8' 10" (3.66m x 2.69m) Single Bed. Window overlooking rear of property. Carpet.
SHOWER ROOM White wash basin and WC. Shower enclosure with large shower tray. Laminate flooring. Window.
BEDROOM 5 13' 10" x 11' 11" (4.22m x 3.63m) Small Double Bed. Loft room. with large window allowing in lots of natural light. Carpet.
GARDEN Lovely easily maintained garden to the rear laid to lawn, with a central pathway. Shed or Bikes.
Wellsway, Odd Down, Bath
Struggling to find a property? Get in touch and we'll help you find your ideal property.


