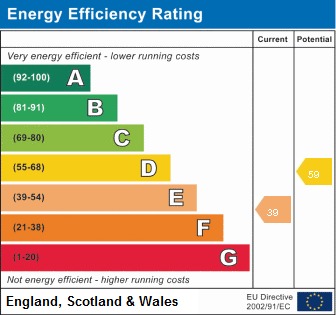Standout Features
- Town centre location
- Ground floor
- Open plan living area
- Spacious and modern
- Gas central heating
- Sought after location
- Communal garden
- Share of freehold
Property Description
Located in the heart of Leamington town centre this one bedroom, ground floor apartment is perfectly situated for bars, restaurants, shops and the station. With open plan kitchen living area, double bedroom, bathroom, spacious communal areas including a storage utility basement and communal garden. Share of freehold with 150+ years remaining on the lease this apartment would make an excellent investment or first purchase.
COMMUNAL ENTRANCE With entrance door to the side, well maintained and presented communal area with stairs rising to the first floor. The door to the apartment is located on the right.
ENTRANCE HALLWAY With wooden door from the communal hall, wood flooring, central heating radiator, telephone entry system and doors leading into open plan living room, bedroom and bathroom.
KITCHEN AREA 8' 9" x 5' 10" (2.67m x 1.78m) With a range of wall and base mounted units with complementary granite effect worksurface over incorporating a stainless steel sink and draining unit, built in electric oven with four ring ceramic hob and stainless steel cooker hood above, space for fridge freezer, wood flooring and window to the side.
LIVING ROOM 11' 3" x 9' 8" (3.43m x 2.95m) With a window to the rear, feature electric fire place, wood flooring and central heating radiator.
BEDROOM 18' 9" x 7' 3" (5.72m x 2.21m) With window to the rear, storage cupboard and central heating radiator.
BATHROOM With a white suite with walk in shower cubicle with shower above, low level W/C, wash hand basin, tiling to the walls and chrome heated towel rail.
COMMUNAL GROUNDS In the cellar leading from the internal communal hallway there is a communal laundry room with separate washing machines for each of the 5 apartments in the block. There is then access to the communal gardens to the rear of the property with a wall that surrounds with side gate for easy access to the roadside.
TENURE The property has a share of freehold with a 154 year lease with a ground rent of £200 per annum and a service charge is £1000 per annum, this information should be checked and verified by your legal representative.
COMMUNAL ENTRANCE With entrance door to the side, well maintained and presented communal area with stairs rising to the first floor. The door to the apartment is located on the right.
ENTRANCE HALLWAY With wooden door from the communal hall, wood flooring, central heating radiator, telephone entry system and doors leading into open plan living room, bedroom and bathroom.
KITCHEN AREA 8' 9" x 5' 10" (2.67m x 1.78m) With a range of wall and base mounted units with complementary granite effect worksurface over incorporating a stainless steel sink and draining unit, built in electric oven with four ring ceramic hob and stainless steel cooker hood above, space for fridge freezer, wood flooring and window to the side.
LIVING ROOM 11' 3" x 9' 8" (3.43m x 2.95m) With a window to the rear, feature electric fire place, wood flooring and central heating radiator.
BEDROOM 18' 9" x 7' 3" (5.72m x 2.21m) With window to the rear, storage cupboard and central heating radiator.
BATHROOM With a white suite with walk in shower cubicle with shower above, low level W/C, wash hand basin, tiling to the walls and chrome heated towel rail.
COMMUNAL GROUNDS In the cellar leading from the internal communal hallway there is a communal laundry room with separate washing machines for each of the 5 apartments in the block. There is then access to the communal gardens to the rear of the property with a wall that surrounds with side gate for easy access to the roadside.
TENURE The property has a share of freehold with a 154 year lease with a ground rent of £200 per annum and a service charge is £1000 per annum, this information should be checked and verified by your legal representative.
Material Information
- Tenure: Leasehold
- Ground Rent: £200 per year
- Service Charge: £1,000 per year
- Council Tax Band: B
Mortgage calculator
Calculate your stamp duty
Results
Stamp Duty To Pay:
Effective Rate:
| Tax Band | % | Taxable Sum | Tax |
|---|
Beauchamp Avenue, Leamington Spa
Struggling to find a property? Get in touch and we'll help you find your ideal property.


