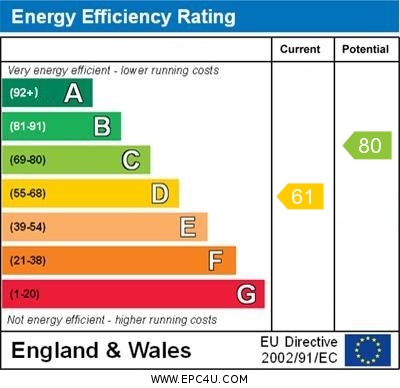Standout Features
- Four bedroom house
- Two reception rooms and kitchen / diner
- Pets considered for additional £50 pcm rent
- To suit family, professional couple, or two sharers
- Not suitable for students
- Garden and off-street parking
- Unfurnished with white goods
- EPC rating D - gas central heating & double glazing
- Council tax band C
- Professionally managed by Martin & Co
Property Description
A light and spacious south facing house in the popular residential location of Lower Weston. This well maintained house is an ideal family home.
You enter to a porch, coming through to the living room. There is a kitchen / diner, and a second reception room at the back of the house. Upstairs are four bedrooms and a family bathroom.
The rear garden is fully enclosed and has a large patio area and lawn. There is a parking space to the front of the property, with further on street parking.
Double glazed windows and gas central heating.
LOCATION The house is within easy walking distance of the shops in Weston Village and close to the RUH. Wonderful country walks in nearby Primrose Hill and for keen walkers the Cotswold Way is close by.
LIVING ROOM 17' 0" x 11' 5" (5.2m x 3.5m) Fireplace. Wooden Flooring.
KITCHEN/BREAKFAST ROOM 17' 0" x 9' 10" (5.2m x 3.m) Modern kitchen with fitted base and wall units. Electric cooker and gas hob with extractor over and washing machine. Door leading to rear garden.
DINING ROOM 9' 10" x 9' 6" (3.m x 2.9m) Window looking towards the rear garden.
MASTER BEDROOM 11' 5" x 10' 2" (3.5m x 3.1m) Carpet.
BEDROOM 2 9' 10" x 9' 10" (3m x 3m) Carpet
BEDROOM 3 9' 10" x 6' 10" (3m x 2.1m) Carpet.
BEDROOM 4 8' 10" x 6' 6" (2.7m x 2m) Carpet.
BATHROOM 6' 6" x 5' 10" (2m x 1.8m) White bathroom suite. Wash hand basin with fitted cupboard and mirror over. Bath with shower over. Tiled walls and flooring.
You enter to a porch, coming through to the living room. There is a kitchen / diner, and a second reception room at the back of the house. Upstairs are four bedrooms and a family bathroom.
The rear garden is fully enclosed and has a large patio area and lawn. There is a parking space to the front of the property, with further on street parking.
Double glazed windows and gas central heating.
LOCATION The house is within easy walking distance of the shops in Weston Village and close to the RUH. Wonderful country walks in nearby Primrose Hill and for keen walkers the Cotswold Way is close by.
LIVING ROOM 17' 0" x 11' 5" (5.2m x 3.5m) Fireplace. Wooden Flooring.
KITCHEN/BREAKFAST ROOM 17' 0" x 9' 10" (5.2m x 3.m) Modern kitchen with fitted base and wall units. Electric cooker and gas hob with extractor over and washing machine. Door leading to rear garden.
DINING ROOM 9' 10" x 9' 6" (3.m x 2.9m) Window looking towards the rear garden.
MASTER BEDROOM 11' 5" x 10' 2" (3.5m x 3.1m) Carpet.
BEDROOM 2 9' 10" x 9' 10" (3m x 3m) Carpet
BEDROOM 3 9' 10" x 6' 10" (3m x 2.1m) Carpet.
BEDROOM 4 8' 10" x 6' 6" (2.7m x 2m) Carpet.
BATHROOM 6' 6" x 5' 10" (2m x 1.8m) White bathroom suite. Wash hand basin with fitted cupboard and mirror over. Bath with shower over. Tiled walls and flooring.
Purlewent Drive, Weston, Bath
Struggling to find a property? Get in touch and we'll help you find your ideal property.


