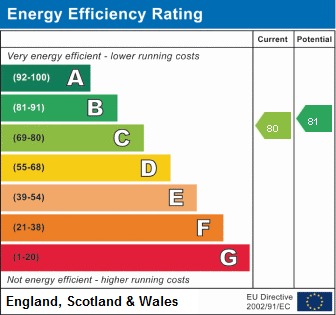Standout Features
- One Bedroom First Floor Apartment
- Share of Freehold
- Resident Parking
- Situated within walking distance of the Town Centre & Train Station
- Gas Central Heating
- Close to good local amenities
- Ideal purchase for First-Time Buyers or Investors
Property Description
SUMMARY This well-presented modern one-bedroom Apartment, with a share of freehold, is located within walking distance of the Town Centre, Train Station, and other local amenities. This first-floor property benefits from a spacious lounge, new kitchen and boiler, double glazing, and a modern bathroom. Outside, the property offers communal gardens and parking. The Town Centre features John Lewis, Waitrose, Sainsburys, and a variety of retailers, cafes, bars, and restaurants. The Train Station has fast links to London Kings Cross within approximately 25 minutes. The property would be a perfect opportunity for a First-Time or Investment Buyer!
ENTRANCE HALL Laminate floor, radiator, telephone entry-phone system, cupboard housing utility meters with storage and hanging space, smoke alarm, inset LED ceiling lights.
LOUNGE 15' 0" x 10' 9" (4.57m x 3.28m) Carpet, double radiator, double-glazed window to rear aspect, fitted blind, ceiling lights.
KITCHEN 10' 9" x 6' 0" (3.28m x 1.83m) The kitchen which was installed in June 2022, together with new boiler, features tiled floor, radiator, a range of grey wall and base units, wooden work surfaces, stainless steel sink with mixer tap, integrated fridge and Zanussi oven and hob with extractor filter-hood over, space for washing machine, part-tiled walls, double-glazed window to rear aspect, inset LED ceiling lights.
BEDROOM 10' 9" x 9' 10" (3.28m x 3.00m) Carpeted, double radiator, double-glazed window to rear aspect, fitted blind, ceiling lights.
BATHROOM 6' 0" x 5' 8" (1.83m x 1.73m) Tiled floor, heated towel rail, white bathroom suite comprising panel enclosed bath, with shower screen and silver mixer tap, sink housed in vanity unit with silver mixer tap, low-level flush WC, part-tiled walls, double-glazed obscure window to side aspect, extractor fan, inset LED ceiling lights.
EXTERNAL SPACE Resident parking, communal gardens.
ENTRANCE HALL Laminate floor, radiator, telephone entry-phone system, cupboard housing utility meters with storage and hanging space, smoke alarm, inset LED ceiling lights.
LOUNGE 15' 0" x 10' 9" (4.57m x 3.28m) Carpet, double radiator, double-glazed window to rear aspect, fitted blind, ceiling lights.
KITCHEN 10' 9" x 6' 0" (3.28m x 1.83m) The kitchen which was installed in June 2022, together with new boiler, features tiled floor, radiator, a range of grey wall and base units, wooden work surfaces, stainless steel sink with mixer tap, integrated fridge and Zanussi oven and hob with extractor filter-hood over, space for washing machine, part-tiled walls, double-glazed window to rear aspect, inset LED ceiling lights.
BEDROOM 10' 9" x 9' 10" (3.28m x 3.00m) Carpeted, double radiator, double-glazed window to rear aspect, fitted blind, ceiling lights.
BATHROOM 6' 0" x 5' 8" (1.83m x 1.73m) Tiled floor, heated towel rail, white bathroom suite comprising panel enclosed bath, with shower screen and silver mixer tap, sink housed in vanity unit with silver mixer tap, low-level flush WC, part-tiled walls, double-glazed obscure window to side aspect, extractor fan, inset LED ceiling lights.
EXTERNAL SPACE Resident parking, communal gardens.
Additional Information
Tenure:
Share of Freehold
Service Charge:
£920 per year
Council Tax Band:
B
Mortgage calculator
Calculate your stamp duty
Results
Stamp Duty To Pay:
Effective Rate:
| Tax Band | % | Taxable Sum | Tax |
|---|
Ludwick Way, Welwyn Garden City
Struggling to find a property? Get in touch and we'll help you find your ideal property.


