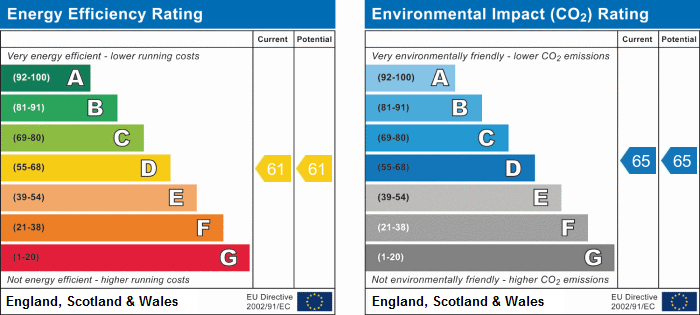Standout Features
- MODERN DEVELOPMENT
- TWO BEDROOMS
- ALLOCATED SECURE PARKING
- WALKING DISTANCE TO MAINLINE STATION
- WALKING DISTANCE TO SOUTHEND HIGH STREET
- LIFT ACCESS
- SECURE ENTRY
- NO ONWARD CHAIN
- INVESTORS ONLY
- CONCIERGE
Property Description
1ST FLOOR TWO BEDROOM APARTMENT situated in the heart of Southend-On-Sea. The Pinnacle is a modern development consisting of TWO DOUBLE BEDROOMS with EN-SUITE shower to master, an OPEN PLAN LOUNGE/ MODERN KITCHEN with BUILT IN APPLIANCES and MODERN BATHROOM. Each bedroom has a BUILT IN WARDROBE and all rooms have been fitted with MODERN electric heating systems. Other Benefits include SECURE GATED PARKING, DOUBLE GLAZING and LIFT ACCESS and CONCIERGE.
HALLWAY 11' 5" x 11' 3" (3.48m x 3.43m)widest point
OPEN PLAN KITCHEN/LOUNGE 30' 5" x 8' 5" (9.27m x 2.57m)widest point
MASTER BEDROOM 20' 9" x 8' 8" (6.32m x 2.64m)widest point
ENSUITE 9' 1" x 4' 11" (2.77m x 1.5m)
SECOND BEDROOM 16' 4" x 8' 11" (4.98m x 2.72m)widest point
BATHROOM 6' 11" x 6' 1" (2.11m x 1.85m)
HALLWAY 11' 5" x 11' 3" (3.48m x 3.43m)widest point
OPEN PLAN KITCHEN/LOUNGE 30' 5" x 8' 5" (9.27m x 2.57m)widest point
MASTER BEDROOM 20' 9" x 8' 8" (6.32m x 2.64m)widest point
ENSUITE 9' 1" x 4' 11" (2.77m x 1.5m)
SECOND BEDROOM 16' 4" x 8' 11" (4.98m x 2.72m)widest point
BATHROOM 6' 11" x 6' 1" (2.11m x 1.85m)
Material Information
- Tenure: Leasehold
- Ground Rent: £50 per year
- Service Charge: £1,533 per year
- Council Tax Band: C
Mortgage calculator
Calculate your stamp duty
Results
Stamp Duty To Pay:
Effective Rate:
| Tax Band | % | Taxable Sum | Tax |
|---|
The Pinnacle, Southend-On-Sea
Struggling to find a property? Get in touch and we'll help you find your ideal property.



