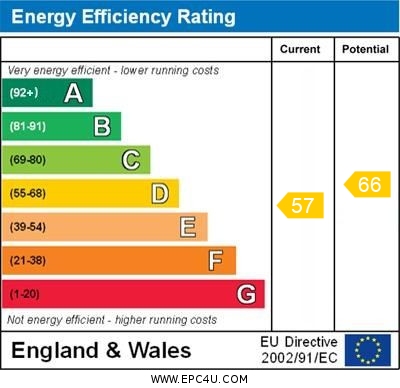Standout Features
- Ground Floor Luxury Apartment
- Two Large Double Bedrooms
- Contemporary Style Throughout
- Two Reception Rooms
- Large Ensuite Shower Room
- Secure Underground Carpark
- EV Charging Access For Property
- 10 Acres Of Surrounding Woodland
- South Facing Property
- Long Lease Available
Property Description
PROPERTY SUMMARY Martin & Co are pleased to present this SPACIOUS, contemporary two double bedroom, two bathroom, luxury ground floor apartment with secure gated carparking with EV charging and access to over 10 acres of communal gardens located in the popular Berechurch Hall Apartments. This property is available to view by appointment only!
BUILDING DESCRIPTION This prestigious building was re-developed back in 1985 by Vaughan & Blyth, who have changed the internal building into 24 self-contained luxury apartments, with lift access to all floors, secure underground car parking for all apartments and surrounding landscaped gardens and woodland.
ENTRANCE HALL/DINING ROOM 13' 5" x 9' 2" (4.09m x 2.81m) A large entrance hallway/dining room with quality fitted carpets, a fitted electric radiator and two large built in airing cupboards.
KITCHEN 13' 10" x 8' 11" (4.22m x 2.72m) A separate MODERN spec kitchen with high quality flooring, fitted lighting and a large serving hatch looking into the large living room.
The kitchen comes with a built in electric fan assisted oven, built in microwave, fitted dishwasher, 60/40 fridge freezer, space for a under counter washing machine, a fitted butlers sink and plenty of cupboard/surface space.
LIVING ROOM 15' 8" x 13' 10" (4.78m x 4.22m) A spacious open plan living area with quality fitted carpets, a wall mounted electric radiator, a fireplace with an electric heater and a South facing bay window overlooking the rear grounds of the property.
PRIMARY BEDROOM 12' 6" x 11' 8" (3.82m x 3.57m) A large primary bedroom with quality fitted carpets, and wall mounted electric radiator, a double sliding wardrobe and South facing bay window overlooking the rear grounds of the property.
ENSUITE SHOWER ROOM 8' 2" x 5' 9" (2.49m x 1.76m) A neutral ensuite shower room with quality flooring, fitted spotlights and built in storage cabinets.
The ensuite comes with a large shower cubicle, a vanity wash basin, a closed couple toilet and a wall mounted heated towel rail.
BEDROOM TWO 12' 6" x 9' 10" (3.82m x 3.02m) A good sized double bedroom with quality fitted carpets, a wall mounted electric radiator, built in over bed storage/wardrobes and a South facing window overlooking the rear grounds of the property.
BATHROOM 8' 8" x 5' 10" (2.65m x 1.78m) A neutral theme family bathroom with vinyl flooring and fitted lighting.
The bathroom comes with a wash basin, closed couple toilet and a bath with an over the bath shower attachment.
*Please be advised that the sales details for this property are for a general guide only and all the measurements and areas are approximate which do not constitute part or all of an offer/contract.*
BUILDING DESCRIPTION This prestigious building was re-developed back in 1985 by Vaughan & Blyth, who have changed the internal building into 24 self-contained luxury apartments, with lift access to all floors, secure underground car parking for all apartments and surrounding landscaped gardens and woodland.
ENTRANCE HALL/DINING ROOM 13' 5" x 9' 2" (4.09m x 2.81m) A large entrance hallway/dining room with quality fitted carpets, a fitted electric radiator and two large built in airing cupboards.
KITCHEN 13' 10" x 8' 11" (4.22m x 2.72m) A separate MODERN spec kitchen with high quality flooring, fitted lighting and a large serving hatch looking into the large living room.
The kitchen comes with a built in electric fan assisted oven, built in microwave, fitted dishwasher, 60/40 fridge freezer, space for a under counter washing machine, a fitted butlers sink and plenty of cupboard/surface space.
LIVING ROOM 15' 8" x 13' 10" (4.78m x 4.22m) A spacious open plan living area with quality fitted carpets, a wall mounted electric radiator, a fireplace with an electric heater and a South facing bay window overlooking the rear grounds of the property.
PRIMARY BEDROOM 12' 6" x 11' 8" (3.82m x 3.57m) A large primary bedroom with quality fitted carpets, and wall mounted electric radiator, a double sliding wardrobe and South facing bay window overlooking the rear grounds of the property.
ENSUITE SHOWER ROOM 8' 2" x 5' 9" (2.49m x 1.76m) A neutral ensuite shower room with quality flooring, fitted spotlights and built in storage cabinets.
The ensuite comes with a large shower cubicle, a vanity wash basin, a closed couple toilet and a wall mounted heated towel rail.
BEDROOM TWO 12' 6" x 9' 10" (3.82m x 3.02m) A good sized double bedroom with quality fitted carpets, a wall mounted electric radiator, built in over bed storage/wardrobes and a South facing window overlooking the rear grounds of the property.
BATHROOM 8' 8" x 5' 10" (2.65m x 1.78m) A neutral theme family bathroom with vinyl flooring and fitted lighting.
The bathroom comes with a wash basin, closed couple toilet and a bath with an over the bath shower attachment.
*Please be advised that the sales details for this property are for a general guide only and all the measurements and areas are approximate which do not constitute part or all of an offer/contract.*
Material Information
- Tenure: Leasehold
- Service Charge: £2,280 per year
- Council Tax Band: D
Mortgage calculator
Calculate your stamp duty
Results
Stamp Duty To Pay:
Effective Rate:
| Tax Band | % | Taxable Sum | Tax |
|---|
Berechurch Hall, Berechurch Hall End
Struggling to find a property? Get in touch and we'll help you find your ideal property.


