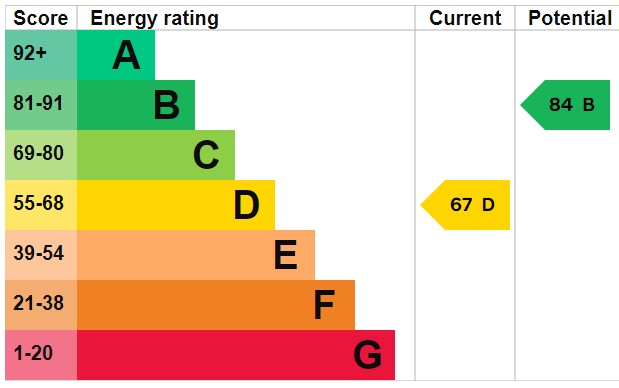Standout Features
- CHAIN FREE!!!
- LINK DETACHED
- GARAGE
- ENTRANCE HALL
- GUEST WC
- OFF ROAD PARKING
- REAR GARDEN
- GAS CENTRAL HEATING & DOUBLE GLAZING
Property Description
Martin & Co are pleased to present this 3 bedroom linked detached home in Coton Green. With a garage, off road parking, rear garden, guest WC, entrance hall, modern bathroom and modern extended kitchen/breakfast bar area.
KEY FACTS FOR BUYERS - SEE REPORT BELOW
COUNCIL TAX - BAND C
In brief the property comprises;
To the ground floor there is an entrance porch, hall, w/c, spacious living room , as well as an open plan kitchen/diner with french doors leading out to the rear garden. To the first floor there are three well sized bedrooms, with both bedroom one and two featuring fitted wardrobes, as well as there being a family bathroom to this floor. The property is well presented throughout and is ready to be moved straight in to.
To the front of the property is a tarmacdam driveway suitable for multiple vehicles, situated in front of the linked garage.
PORCH 5' 7" x 6' 4" (1.7m x 1.93m) With UPVC door to front and windows, ample space for storage of shoes and coats. Internal wooden door to;
HALLWAY
LIVING ROOM/DINING ROOM 22' 5" x 10' 7" (6.83m x 3.23m) With carpeted flooring, fireplace, radiator and UPVC double glazed window to front. Double doors to rear that lead to rear breakfast area.
KITCHEN 6' 10" x 7' 7" (2.08m x 2.31m) With ceramic tiling to floors, UPVC window and doors to rear garden. An extended room, with worktops to three sides, matching wall and base units, under stair storage, Belfast sink, gas and power for free standing range oven and hobs. Doorway to rear porch
REAR PORCH With a UPVC door to rear garden and internal doors to WC, garage and kitchen
WC 5' x 3' (1.52m x 0.91m) With WC and hand wash basin
GARAGE 16' 4" x 7' 11" (4.98m x 2.41m) Single garage with up and over door to front
MASTER BEDROOM 12' 5" x 9' 4" (3.78m x 2.84m) Double bedroom with carpeted flooring, radiator and UPVC double glazed window
BEDROOM 9' 10" x 9' 6" (3m x 2.9m) Double bedroom with carpeted flooring, radiator and UPVC double glazed window
BEDROOM 8' 2" x 7' 9" (2.49m x 2.36m) Single bedroom to front with UPVC double glazed window and radiator
BATHROOM 5' 6" x 7' 7" (1.68m x 2.31m) A modern bathroom with ceramic splash back tiling, obscured UPVC double glazed window, WC, hand wash basin and walk in shower
GARDEN To the rear is a well sized private garden, featuring both a patio area and lawn area, offering the perfect space for garden furniture and outdoor entertaining.
KEY FACTS FOR BUYERS - SEE REPORT BELOW
COUNCIL TAX - BAND C
In brief the property comprises;
To the ground floor there is an entrance porch, hall, w/c, spacious living room , as well as an open plan kitchen/diner with french doors leading out to the rear garden. To the first floor there are three well sized bedrooms, with both bedroom one and two featuring fitted wardrobes, as well as there being a family bathroom to this floor. The property is well presented throughout and is ready to be moved straight in to.
To the front of the property is a tarmacdam driveway suitable for multiple vehicles, situated in front of the linked garage.
PORCH 5' 7" x 6' 4" (1.7m x 1.93m) With UPVC door to front and windows, ample space for storage of shoes and coats. Internal wooden door to;
HALLWAY
LIVING ROOM/DINING ROOM 22' 5" x 10' 7" (6.83m x 3.23m) With carpeted flooring, fireplace, radiator and UPVC double glazed window to front. Double doors to rear that lead to rear breakfast area.
KITCHEN 6' 10" x 7' 7" (2.08m x 2.31m) With ceramic tiling to floors, UPVC window and doors to rear garden. An extended room, with worktops to three sides, matching wall and base units, under stair storage, Belfast sink, gas and power for free standing range oven and hobs. Doorway to rear porch
REAR PORCH With a UPVC door to rear garden and internal doors to WC, garage and kitchen
WC 5' x 3' (1.52m x 0.91m) With WC and hand wash basin
GARAGE 16' 4" x 7' 11" (4.98m x 2.41m) Single garage with up and over door to front
MASTER BEDROOM 12' 5" x 9' 4" (3.78m x 2.84m) Double bedroom with carpeted flooring, radiator and UPVC double glazed window
BEDROOM 9' 10" x 9' 6" (3m x 2.9m) Double bedroom with carpeted flooring, radiator and UPVC double glazed window
BEDROOM 8' 2" x 7' 9" (2.49m x 2.36m) Single bedroom to front with UPVC double glazed window and radiator
BATHROOM 5' 6" x 7' 7" (1.68m x 2.31m) A modern bathroom with ceramic splash back tiling, obscured UPVC double glazed window, WC, hand wash basin and walk in shower
GARDEN To the rear is a well sized private garden, featuring both a patio area and lawn area, offering the perfect space for garden furniture and outdoor entertaining.
Material Information
- Tenure: Freehold
Mortgage calculator
Calculate your stamp duty
Results
Stamp Duty To Pay:
Effective Rate:
| Tax Band | % | Taxable Sum | Tax |
|---|
Willoughby Road, Coton Green
Struggling to find a property? Get in touch and we'll help you find your ideal property.




