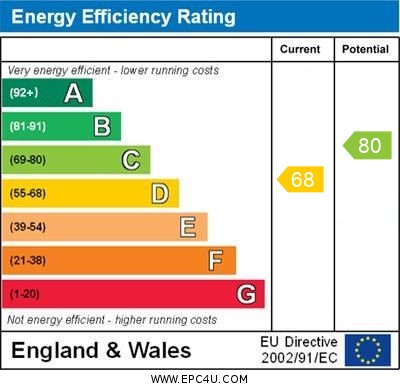Standout Features
- Unfurnished
- Two bathrooms
- Two double bedrooms
- Integrated appliances
- Balcony
- 3rd Floor apartment
- EPC D
- Council tax band D
- Full mobile coverage for 02, Three & Vodafone
- Accepted broadband BT & Sky
Property Description
To rent a fabulous two bedroom apartment UNFURNISHED. The property is situated on the third floor of Merchants House and has two double bedrooms, two bathrooms and a split level living area with balcony.
TENANCY INFORMATION Rent £1100pcm
Deposit £1269.00
Holding Deposit £253.00
Council tax band D
EPC Rating D
THE PROPERTY
HALLWAY Hallway with two storage cupboards, one housing the hot water cylinder and washing machine.
LIVING AREA 17' 0" x 16' 4" (5.20m x 4.99m) The open plan living area is split level with a raised area as you enter the room. The room has patio doors which lead to the balcony and an additional skylight window.
KITCHEN (Open Plan) The kitchen has a range of fitted units and integrated electric oven hob with extractor over. Stainless steel splashback and contrasting black laminate worksurface. The room has chrome spot lights and wood effect laminate flooring.
BALCONY 10' 3" x 5' 11" (3.13m x 1.82m) Accessed via sliding patio doors from the living room is a balcony which is set back into the room. Views of Leeds city roof tops.
BEDROOM ONE 17' 11" x 8' 10" (5.48m x 2.70m) max The main bedroom is split level and has bespoke fitted wardrobes and storage. Skylight window and electric wall mounted heater.
ENSUITE 8' 0" x 7' 2" (2.46m x 2.19m) max The ensuite comprises; shower cubicle, hand basin and w.c.
BEDROOM TWO 11' 0" x 9' 4" (3.37m x 2.85m) The second bedroom is a good double with borrowed light from the living room via full width frosted window.
BATHROOM 8' 6" x 6' 5" (2.60m x 1.96m) max The house bathroom comprises; bath with shower over, hand basin and w.c.
TENANCY INFORMATION Rent £1100pcm
Deposit £1269.00
Holding Deposit £253.00
Council tax band D
EPC Rating D
THE PROPERTY
HALLWAY Hallway with two storage cupboards, one housing the hot water cylinder and washing machine.
LIVING AREA 17' 0" x 16' 4" (5.20m x 4.99m) The open plan living area is split level with a raised area as you enter the room. The room has patio doors which lead to the balcony and an additional skylight window.
KITCHEN (Open Plan) The kitchen has a range of fitted units and integrated electric oven hob with extractor over. Stainless steel splashback and contrasting black laminate worksurface. The room has chrome spot lights and wood effect laminate flooring.
BALCONY 10' 3" x 5' 11" (3.13m x 1.82m) Accessed via sliding patio doors from the living room is a balcony which is set back into the room. Views of Leeds city roof tops.
BEDROOM ONE 17' 11" x 8' 10" (5.48m x 2.70m) max The main bedroom is split level and has bespoke fitted wardrobes and storage. Skylight window and electric wall mounted heater.
ENSUITE 8' 0" x 7' 2" (2.46m x 2.19m) max The ensuite comprises; shower cubicle, hand basin and w.c.
BEDROOM TWO 11' 0" x 9' 4" (3.37m x 2.85m) The second bedroom is a good double with borrowed light from the living room via full width frosted window.
BATHROOM 8' 6" x 6' 5" (2.60m x 1.96m) max The house bathroom comprises; bath with shower over, hand basin and w.c.
Material Information
- Ground Rent: £50 per year
- Service Charge: £1,390 per year
- Council Tax Band: D
Merchants House
Struggling to find a property? Get in touch and we'll help you find your ideal property.


