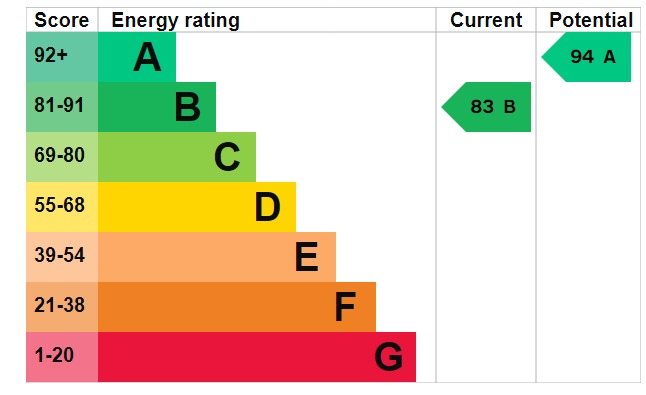Standout Features
- Immaculate Detached House
- Four Well-Sized Bedrooms
- South Facing Garden
- Detached Garage
- Fantastic Views
- Utility
- Council Tax Band - E
Property Description
The house consists of four well-sized bedrooms, two contemporary bathrooms, and a total of two reception rooms, allowing for ample space to entertain guests or enjoy a quiet evening in. The property also features a modern kitchen equipped with the latest appliances and a practical utility room. The open-plan nature of the kitchen diner ensures a seamless flow between different areas, enhancing the sense of space and light throughout.
One of the standout features of this property is undoubtedly the inclusion of a detached garage and ample parking space, providing convenient and secure off-street parking. The house also boasts a beautiful south facing garden, offering a tranquil outdoor space where you can relax and enjoy the beautiful view that this property affords.
The home is ideally situated, offering a wealth of local amenities within easy reach. You'll find an array of public transport links, excellent schools, and a variety of green spaces and walking routes nearby, making it an ideal location for families.
In conclusion, this immaculate, detached house is more than just a property; it's a lifestyle. Offering a unique blend of modern features, convenient location, and an open-plan design, this property is perfect for families seeking a beautiful home in a vibrant community.
LOUNGE 9' 8" x 12' 4" (2.95m x 3.77m)
KITCHEN 19' 5" x 9' 3" (5.92m x 2.84m)
DINING ROOM 20' 2" x 6' 8" (6.15m x 2.05m)
UTILITY ROOM 5' 10" x 6' 8" (1.78m x 2.04m)
WC 3' 2" x 5' 10" (0.99m x 1.80m)
BEDROOM 9' 9" x 9' 0" (2.99m x 2.76m)
BEDROOM 6' 2" x 7' 10" (1.90m x 2.40m)
BEDROOM 9' 7" x 7' 8" (2.94m x 2.36m)
BEDROOM 8' 7" x 11' 5" (2.64m x 3.49m)
BATHROOM 7' 2" x 4' 7" (2.19m x 1.42m)
One of the standout features of this property is undoubtedly the inclusion of a detached garage and ample parking space, providing convenient and secure off-street parking. The house also boasts a beautiful south facing garden, offering a tranquil outdoor space where you can relax and enjoy the beautiful view that this property affords.
The home is ideally situated, offering a wealth of local amenities within easy reach. You'll find an array of public transport links, excellent schools, and a variety of green spaces and walking routes nearby, making it an ideal location for families.
In conclusion, this immaculate, detached house is more than just a property; it's a lifestyle. Offering a unique blend of modern features, convenient location, and an open-plan design, this property is perfect for families seeking a beautiful home in a vibrant community.
LOUNGE 9' 8" x 12' 4" (2.95m x 3.77m)
KITCHEN 19' 5" x 9' 3" (5.92m x 2.84m)
DINING ROOM 20' 2" x 6' 8" (6.15m x 2.05m)
UTILITY ROOM 5' 10" x 6' 8" (1.78m x 2.04m)
WC 3' 2" x 5' 10" (0.99m x 1.80m)
BEDROOM 9' 9" x 9' 0" (2.99m x 2.76m)
BEDROOM 6' 2" x 7' 10" (1.90m x 2.40m)
BEDROOM 9' 7" x 7' 8" (2.94m x 2.36m)
BEDROOM 8' 7" x 11' 5" (2.64m x 3.49m)
BATHROOM 7' 2" x 4' 7" (2.19m x 1.42m)
Material Information
- Tenure: Freehold
- Council Tax Band: E
Mortgage calculator
Calculate your stamp duty
Results
Stamp Duty To Pay:
Effective Rate:
| Tax Band | % | Taxable Sum | Tax |
|---|
Apperley Bridge, Bradford, West Yorkshire
Struggling to find a property? Get in touch and we'll help you find your ideal property.


