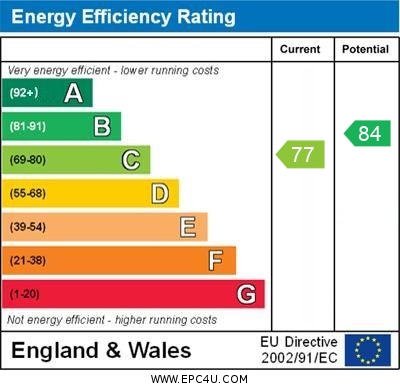Standout Features
- Ideal for first time buyers and investors
- Garage
- Driveway
- Solar panels
- Close to local amenities
- Gas central heating
- Double glazed
- Large kitchen/diner
- Three storey town house
Property Description
This house should offer everything you would need, whether you are taking your first steps onto the property ladder or if you are trading down from a larger family home. The property really does offer you your own space and privacy after a hard day's work.
The family will love the spacious lounge which has plenty of room for the comfiest of settees. The kitchen/diner is sleek and modern and has ample cupboard space for all your condiments, pots and pans and is large enough for you to chat away with loved ones as you prepare the evening meal. The bedrooms won't disappoint either as they're all of a good size, so there's no dreaded box room to leave the youngest disappointed, so each member of the family has their own personal space. The bathroom has a tub which will allow for a relaxing soak in the evening and a shower over when for you need to "get up and go". The downstairs cloakroom will help with the morning rush and is perfect for when friends come calling. In the summer months you will be bound to spend as much time as possible in the garden which is low maintenance and has plenty of space for the little ones to run around. There's no need to be fighting over parking as there is as a driveway and garage at the front to accommodate your multi vehicle family. Also the property boasts it's solar panels which significantly reduces energy costs.
For those of you unfamiliar with the area, the property is within easy reach to Harborne High Street and local shops and amenities. There is a good choice of local schools and lots of open green spaces nearby for a Sunday afternoon stroll. We could go on and on, but to fully appreciate this superb home an internal viewing will be required. We look forward to your call. In the meantime why not check out the 360 virtual tour.
ROOM SIZES:
LOWER GROUND FLOOR
Hallway
Play Room: 15' 5" x 9' 4" (4.7m x 2.84m)
Kitchen/Diner: 16' 0" x 12' 7" (4.88m x 3.84m)
GROUND FLOOR
Entrance Hallway
Store
WC
Lounge: 16' 0" x 13' 0" (4.88m x 3.96m)
Integral Garage: 17' 0" x 9' 8" (5.18m x 2.95m)
FIRST FLOOR
Landing
Store
Bedroom One: 13' 0" x 9' 6" (3.96m x 2.9m)
Bedroom Two: 12' 9" x 8' 4" (3.89m x 2.54m)
Bedroom Three: 10' 0" x 7' 4" (3.05m x 2.24m)
Bathroom: 8' 7" x 6' 7" (2.62m x 2.01m)
OUTSIDE
Driveway
Rear Garden
The family will love the spacious lounge which has plenty of room for the comfiest of settees. The kitchen/diner is sleek and modern and has ample cupboard space for all your condiments, pots and pans and is large enough for you to chat away with loved ones as you prepare the evening meal. The bedrooms won't disappoint either as they're all of a good size, so there's no dreaded box room to leave the youngest disappointed, so each member of the family has their own personal space. The bathroom has a tub which will allow for a relaxing soak in the evening and a shower over when for you need to "get up and go". The downstairs cloakroom will help with the morning rush and is perfect for when friends come calling. In the summer months you will be bound to spend as much time as possible in the garden which is low maintenance and has plenty of space for the little ones to run around. There's no need to be fighting over parking as there is as a driveway and garage at the front to accommodate your multi vehicle family. Also the property boasts it's solar panels which significantly reduces energy costs.
For those of you unfamiliar with the area, the property is within easy reach to Harborne High Street and local shops and amenities. There is a good choice of local schools and lots of open green spaces nearby for a Sunday afternoon stroll. We could go on and on, but to fully appreciate this superb home an internal viewing will be required. We look forward to your call. In the meantime why not check out the 360 virtual tour.
ROOM SIZES:
LOWER GROUND FLOOR
Hallway
Play Room: 15' 5" x 9' 4" (4.7m x 2.84m)
Kitchen/Diner: 16' 0" x 12' 7" (4.88m x 3.84m)
GROUND FLOOR
Entrance Hallway
Store
WC
Lounge: 16' 0" x 13' 0" (4.88m x 3.96m)
Integral Garage: 17' 0" x 9' 8" (5.18m x 2.95m)
FIRST FLOOR
Landing
Store
Bedroom One: 13' 0" x 9' 6" (3.96m x 2.9m)
Bedroom Two: 12' 9" x 8' 4" (3.89m x 2.54m)
Bedroom Three: 10' 0" x 7' 4" (3.05m x 2.24m)
Bathroom: 8' 7" x 6' 7" (2.62m x 2.01m)
OUTSIDE
Driveway
Rear Garden
Material Information
- Tenure: Freehold
- Council Tax Band: B
Mortgage calculator
Calculate your stamp duty
Results
Stamp Duty To Pay:
Effective Rate:
| Tax Band | % | Taxable Sum | Tax |
|---|
Six Acres, Quinton, B32
Struggling to find a property? Get in touch and we'll help you find your ideal property.


