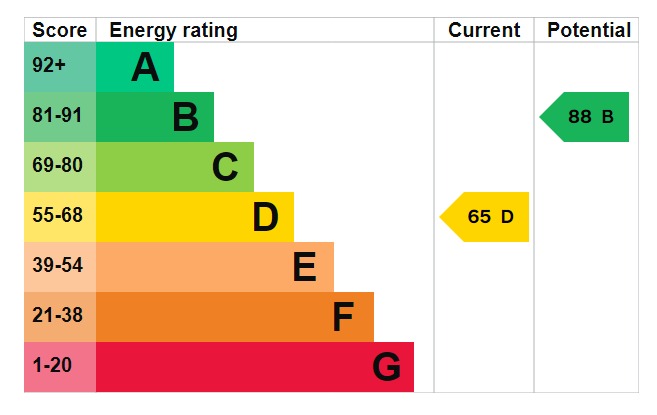Standout Features
- Two Bedroom Mid Terrace
- Gas Central Heating
- Perfect For First Time Buyers
- Exposed Beams
- Investment Opportunity
- Ample Storage
- Ready To Move In
- Council Tax Band: A
Property Description
Exciting opportunity to purchase this Two Bedroom mid-terrace property excellently located with access to local schools, amenities and bus routes into Keighley Town Centre. The property benefits from; spacious lounge, two bedrooms and gas central heating. Viewing is essential
The property comprises; Spacious lounge, fitted kitchen to the rear and store room. To the first floor there is a landing with boiler cupboard, two bedrooms overlooking the front and bathroom to the rear
Grant Street is set off the main road making it an attractive purchase for investors and first time buyers alike. With fixtures and fittings including a three piece suite bathroom and kitchen we feel that along with its close proximity to the town centre viewings are essential to appreciate what this property has to offer
LOUNGE 14' 1" x 11' 1" (4.3m x 3.4m) Spacious lounge with carpet flooring, feature gas fire with mantel and large window to the front providing ample natural light
KITCHEN 9' 6" x 7' 6" (2.9m x 2.3m) Fitted kitchen with plenty of wall and base units, integrated gas hob and oven. Window to the rear and store room to the side
LANDING Cupboard housing the boiler
BEDROOM ONE 9' 2" x 11' 1" (2.8m x 3.4m) Double bedroom with carpet flooring and window to the front
BEDROOM TWO 5' 2" x 13' 5" (1.6m x 4.1m) Good sized bedroom with wood flooring and window to the front
BATHROOM 5' 6" x 5' 10" (1.7m x 1.8m) Family bathroom comprising; WC, hand wash basin and shower cubicle. Spotlights and window to the rear providing ample natural light
TO THE OUTSIDE Steps giving access to the property and on street parking
The property comprises; Spacious lounge, fitted kitchen to the rear and store room. To the first floor there is a landing with boiler cupboard, two bedrooms overlooking the front and bathroom to the rear
Grant Street is set off the main road making it an attractive purchase for investors and first time buyers alike. With fixtures and fittings including a three piece suite bathroom and kitchen we feel that along with its close proximity to the town centre viewings are essential to appreciate what this property has to offer
LOUNGE 14' 1" x 11' 1" (4.3m x 3.4m) Spacious lounge with carpet flooring, feature gas fire with mantel and large window to the front providing ample natural light
KITCHEN 9' 6" x 7' 6" (2.9m x 2.3m) Fitted kitchen with plenty of wall and base units, integrated gas hob and oven. Window to the rear and store room to the side
LANDING Cupboard housing the boiler
BEDROOM ONE 9' 2" x 11' 1" (2.8m x 3.4m) Double bedroom with carpet flooring and window to the front
BEDROOM TWO 5' 2" x 13' 5" (1.6m x 4.1m) Good sized bedroom with wood flooring and window to the front
BATHROOM 5' 6" x 5' 10" (1.7m x 1.8m) Family bathroom comprising; WC, hand wash basin and shower cubicle. Spotlights and window to the rear providing ample natural light
TO THE OUTSIDE Steps giving access to the property and on street parking
Material Information
- Tenure: Freehold
Mortgage calculator
Calculate your stamp duty
Results
Stamp Duty To Pay:
Effective Rate:
| Tax Band | % | Taxable Sum | Tax |
|---|
Keighley, West Yorkshire
Struggling to find a property? Get in touch and we'll help you find your ideal property.


