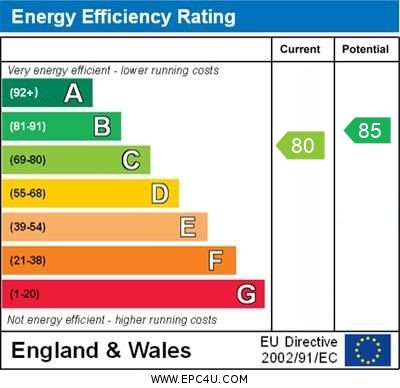Standout Features
- Two double bedrooms
- Open-plan kitchen
- Juliet balcony
- Modern kitchen appliances
- Allocated parking spot
- Council Tax Band - A
- Tenure - Leasehold
- EPC - C
Property Description
We advise that an offer has been made for the above property in the sum of £95,000 subject to contract. Any persons wishing to increase on this offer should notify the agents of their best offer prior to exchange of contracts.
Agents Address: Martin & Co, Unit C The Forecourt, 12, Albion Street, Hanley, ST1 1QH
Telephone: 01782 262880
ENTRANCE HALL Intercom entry system, built in storage cupboard.
LOUNGE/DINER/KITCHEN 19' 1" x 14' 6" (5.84m x 4.42m) Having double glazed window and Juliet balcony. The kitchen is fitted with a range of wall and base units with worksurface over which incorporates a stainless steel sink unit and drainer, integrated oven and hob with extractor hood, space for appliances, two wall mounted electric heaters.
BEDROOM 11' 10" x 9' 8" (3.61m x 2.97m) Double glazed window, wall mounted electric heater.
BEDROOM 9' 0" x 8' 2" (2.75m x 2.51m) Double glazed window, wall mounted electric heater.
BATHROOM 9' 8" x 6' 0" (2.96m x 1.85m) Modern white suite comprising; low level WC, pedestal hand wash basin and bath with shower over, double glazed window, heated towel rail.
EXTERNAL Allocated parking space.
Agents Address: Martin & Co, Unit C The Forecourt, 12, Albion Street, Hanley, ST1 1QH
Telephone: 01782 262880
ENTRANCE HALL Intercom entry system, built in storage cupboard.
LOUNGE/DINER/KITCHEN 19' 1" x 14' 6" (5.84m x 4.42m) Having double glazed window and Juliet balcony. The kitchen is fitted with a range of wall and base units with worksurface over which incorporates a stainless steel sink unit and drainer, integrated oven and hob with extractor hood, space for appliances, two wall mounted electric heaters.
BEDROOM 11' 10" x 9' 8" (3.61m x 2.97m) Double glazed window, wall mounted electric heater.
BEDROOM 9' 0" x 8' 2" (2.75m x 2.51m) Double glazed window, wall mounted electric heater.
BATHROOM 9' 8" x 6' 0" (2.96m x 1.85m) Modern white suite comprising; low level WC, pedestal hand wash basin and bath with shower over, double glazed window, heated towel rail.
EXTERNAL Allocated parking space.
Material Information
- Tenure: Leasehold
- Council Tax Band: A
Mortgage calculator
Calculate your stamp duty
Results
Stamp Duty To Pay:
Effective Rate:
| Tax Band | % | Taxable Sum | Tax |
|---|
Penstock Drive, Etruria, Stoke On Trent
Struggling to find a property? Get in touch and we'll help you find your ideal property.


