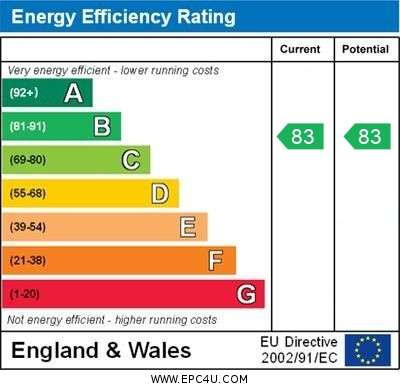Standout Features
- Third floor
- 2 Bed
- Juliet Balcony
- Close to General Hospital
- Good travel links
- Intercom
- Gated Parking
- Allocated parking
- SCC Council Tax Band B
- Energy performance rating B
Property Description
Access to the development is via a communal entrance hall and security entry phone system. Stairs leading to all floors with private entrance door to the apartment.
Entrance hall leads to all rooms and has a two storage cupboards. There is an open plan living area with door leading onto a Juliet balcony to front aspect. The fitted kitchen is arranged with wall and base units, contrasting work surfaces, built-in cooking appliances and space for a washing machine and fridge freezer.
The two bedrooms are both comfortable doubles, the master has a built-in wardrobe. The bathroom is fitted with a modern suite.
Outside, there is a roof terrace.
The flat comes with a private car parking space at the rear of the property and visitor parking. Bins and Bicycle sheds on site.
HALL Carpeted with coat hooks.
BATHROOM 2.62m X 1.92m Neutral décor white suite comprising hand basin, low level WC, paneled bath with shower over, glass screen.
LOUNGE 5.09m x 4.64 Neutral décor, with carpets. Juliet balcony to front aspect.
KITCHEN 3m x 2.97m. Good range of wall and base units, vinyl flooring. Stainless steel sink, gas hob electric oven with extractor.
BEDROOM 1 4.20m x 2.67. Double room neutral décor and carpets, fitted wardrobe. Front aspect.
BEDROOM 2 3.09m x 2.14m. Double room, neutral décor and carpet.
OUTSIDE Gated car park to allocated space and visitors spaces, bicycle shed and bin store.
OTHER INFORMATION.
Tenure - Leasehold 2166 expiry
Service charge £1836.00 pa
Ground rent £250 fixed
Telephone points: Yes
Terrestrial TV aerial Yes
Broadband - subject to connection
Sky Point No
Smoke alarms Yes
Security Alarm No
Gas central Heating
Southampton city council tax band B
Energy Performance rate B
Entrance hall leads to all rooms and has a two storage cupboards. There is an open plan living area with door leading onto a Juliet balcony to front aspect. The fitted kitchen is arranged with wall and base units, contrasting work surfaces, built-in cooking appliances and space for a washing machine and fridge freezer.
The two bedrooms are both comfortable doubles, the master has a built-in wardrobe. The bathroom is fitted with a modern suite.
Outside, there is a roof terrace.
The flat comes with a private car parking space at the rear of the property and visitor parking. Bins and Bicycle sheds on site.
HALL Carpeted with coat hooks.
BATHROOM 2.62m X 1.92m Neutral décor white suite comprising hand basin, low level WC, paneled bath with shower over, glass screen.
LOUNGE 5.09m x 4.64 Neutral décor, with carpets. Juliet balcony to front aspect.
KITCHEN 3m x 2.97m. Good range of wall and base units, vinyl flooring. Stainless steel sink, gas hob electric oven with extractor.
BEDROOM 1 4.20m x 2.67. Double room neutral décor and carpets, fitted wardrobe. Front aspect.
BEDROOM 2 3.09m x 2.14m. Double room, neutral décor and carpet.
OUTSIDE Gated car park to allocated space and visitors spaces, bicycle shed and bin store.
OTHER INFORMATION.
Tenure - Leasehold 2166 expiry
Service charge £1836.00 pa
Ground rent £250 fixed
Telephone points: Yes
Terrestrial TV aerial Yes
Broadband - subject to connection
Sky Point No
Smoke alarms Yes
Security Alarm No
Gas central Heating
Southampton city council tax band B
Energy Performance rate B
Material Information
- Tenure: Leasehold
- Ground Rent: £250 per year
- Service Charge: £1,836 per year
- Council Tax Band: B
Mortgage calculator
Monthly Repayments:
£1,105.36
Are you ready to take the next step?
Speak with one of our team and we can help you find out your affordability.
Calculate your stamp duty
199 Coxford Road













Leaflet © OpenStreetMap contributors
Struggling to find a property? Get in touch and we'll help you find your ideal property.



