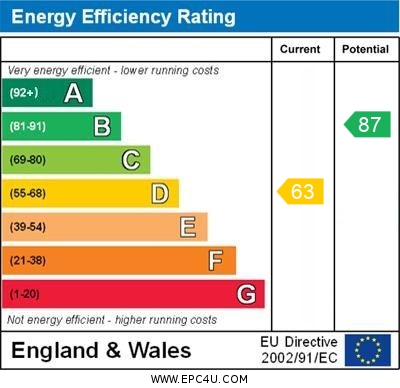Standout Features
- Charming Three Bedroom Semi Detached
- Two Reception Rooms
- Large Gardens
- Potential To Extend Subject to Approvals
- Council Tax Band C
- EPC Rating D
Property Description
OVERVIEW Charming three bedroom family semi detached residence with many original features having potential to extend subject to planning/building regulation approvals. Being double glazed and gas centrally heated the property includes lounge with separate dining room, downstairs w.c., kitchen, three good sized bedrooms and family bathroom. There is small side garage and large mature garden to the rear.
GROUND FLOOR
ENTRANCE PORCH having upvc entrance door and matching double glazed window to the front and further composite door with double glazed panel inset leading to:
DOWNSTAIRS W.C having low level w.c., wash hand basin, radiator, obscure double glazed window at side and extractor fan.
DINING ROOM 14' 10" x 9' 10" (4.54m x 3.0m) having ornate Adams style fireplace surround with open fire grate, picture rail, coved ceiling, exposed wood flooring, radiator and double glazed window to the front.
LOUNGE 13' 7" x 13' 3" (4.16m x 4.05m) having wood burner fitted to the chimney, exposed wood flooring, double glazed bay window to the rear with French door inset, radiator and coved ceiling.
KITCHEN 7' 4" x 6' 11" (2.26m x 2.11m) fitted with base and wall units having roll edge work surfaces with tiled splash backand inset single drainer sink unit, gas cooker point with canopy extractor hood over and double glazed window at rear. Side door opens to the small side garage.
FIRST FLOOR
LANDING with obscure double glazed window at side and access to the loft space.
BEDROOM ONE 14' 4" x 10' 11" (4.39m x 3.33m) with radiator and double glazed window.
BEDROOM TWO 11' 5" x 10' 10" (3.48m x 3.31m) with double glazed to the rear and radiator.
BEDROOM THREE 8' 10" x 7' 4" (2.71m x 2.26m) with radiator and double glazed window to the front.
BATHROOM having tiled walls and fitted with panelled bath having electric shower unit over, pedestal wash hand basin, heated towel rail, obscure double glazed window and cupboard housing the gas combination boiler.
OUTSIDE
GARAGE 23' 4" x 6' 2" (7.12m x 1.89m) with double timber doors at front, plumbing for washing machine and both power and light points.
REAR GARDEN To the rear is a mature landscaped large garden having paved patio with central lawned area beyond having well stocked ornamental shrubbery borders to either side with further garden area to the rear.
GROUND FLOOR
ENTRANCE PORCH having upvc entrance door and matching double glazed window to the front and further composite door with double glazed panel inset leading to:
DOWNSTAIRS W.C having low level w.c., wash hand basin, radiator, obscure double glazed window at side and extractor fan.
DINING ROOM 14' 10" x 9' 10" (4.54m x 3.0m) having ornate Adams style fireplace surround with open fire grate, picture rail, coved ceiling, exposed wood flooring, radiator and double glazed window to the front.
LOUNGE 13' 7" x 13' 3" (4.16m x 4.05m) having wood burner fitted to the chimney, exposed wood flooring, double glazed bay window to the rear with French door inset, radiator and coved ceiling.
KITCHEN 7' 4" x 6' 11" (2.26m x 2.11m) fitted with base and wall units having roll edge work surfaces with tiled splash backand inset single drainer sink unit, gas cooker point with canopy extractor hood over and double glazed window at rear. Side door opens to the small side garage.
FIRST FLOOR
LANDING with obscure double glazed window at side and access to the loft space.
BEDROOM ONE 14' 4" x 10' 11" (4.39m x 3.33m) with radiator and double glazed window.
BEDROOM TWO 11' 5" x 10' 10" (3.48m x 3.31m) with double glazed to the rear and radiator.
BEDROOM THREE 8' 10" x 7' 4" (2.71m x 2.26m) with radiator and double glazed window to the front.
BATHROOM having tiled walls and fitted with panelled bath having electric shower unit over, pedestal wash hand basin, heated towel rail, obscure double glazed window and cupboard housing the gas combination boiler.
OUTSIDE
GARAGE 23' 4" x 6' 2" (7.12m x 1.89m) with double timber doors at front, plumbing for washing machine and both power and light points.
REAR GARDEN To the rear is a mature landscaped large garden having paved patio with central lawned area beyond having well stocked ornamental shrubbery borders to either side with further garden area to the rear.
Material Information
- Tenure: Freehold
- Council Tax Band: C
Mortgage calculator
Calculate your stamp duty
Results
Stamp Duty To Pay:
Effective Rate:
| Tax Band | % | Taxable Sum | Tax |
|---|
Blenheim Road, Moseley
Struggling to find a property? Get in touch and we'll help you find your ideal property.


