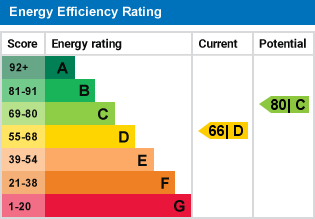Standout Features
- TOP FLOOR APARTMENT
- BALCONY
- SPACIOUS OPEN PLAN LIVING ROOM
- FITTED KITCHEN
- 2 BATHROOMS
- POPULAR CENTRAL LOCATION
- CLOSE TO TRAVEL LINKS
- WELL PRESENTED
- STYLISH DEVELOPMENT
- NO ONWARD CHAIN
Property Description
LOCATION Sharpthorne Court is a well-maintained development with a secure entry system. The property is ideally located within walking distance of local amenities and transport links, making it perfect for professionals or those looking for a convenient and comfortable lifestyle. Situated within walking distance from the famous Brighton lanes with its variety of shops. London road is also on your doorstep with Sainsburys and Lidl supermarket and access to the open market with other high street shops and cafes.
PROPERTY DESCRIPTION Property comprises of.
Communal entrance with secure entry and steps or lift leading up to the front door on top floor:
Entrance Hallway - L-shaped giving access to all rooms and storage cupboard.
Open Plan living room and Kitchen - 25'11 x 14'9. Modern fitted kitchen with integrated appliances, rolled edged worksurfaces and range of cupboards. 2 electric wall radiators. Spacious living room with double glazed doors out to Balcony.
Bedroom 1 - 13'7 x 10'5 Good sized bedroom with electric wall mounted heater and double glazed windows.
Ensuite - 6'1 x 4'8 - Beautifully presented with a modern shower cubicle, tray with plumbed in shower and fully tiled. built in wash hand basin with cupboard under, tiled splashbacks, mirror above and shelving. enclosed low level WC. Chrome towel rail.
Bedroom 2 - 15'1 x 8'1 Good sized bedroom with electric wall mounted heater and double glazed windows
Bathroom - 7'0 x 5'5 Panelled bath with plumbed in shower with screen, built in wash basin with cupboard under and low level WC, mirror with shaver socket, chrome towel rail. Tiled splashbacks.
Outside
Balcony - 9'6 x 4'0
Sellers notes:
The property is undergoing work by the developer which is expected to start in 2025 due to cladding, please ask the agent for more details and if purchasing with a mortgage its advisable to check with your lender before proceeding with any sale.
2024 accounts show
Ground rent £275 for the year.
Service charge £3378.74 for the year. Per 6 months is £1689.37 for the year 2024.
Lease 125 years from 2006 so 107 remaining.
Council Tax band D.
Resident permit parking on street only. Potential buyers need to contact Brighton Council regarding availability and costs.
PROPERTY DESCRIPTION Property comprises of.
Communal entrance with secure entry and steps or lift leading up to the front door on top floor:
Entrance Hallway - L-shaped giving access to all rooms and storage cupboard.
Open Plan living room and Kitchen - 25'11 x 14'9. Modern fitted kitchen with integrated appliances, rolled edged worksurfaces and range of cupboards. 2 electric wall radiators. Spacious living room with double glazed doors out to Balcony.
Bedroom 1 - 13'7 x 10'5 Good sized bedroom with electric wall mounted heater and double glazed windows.
Ensuite - 6'1 x 4'8 - Beautifully presented with a modern shower cubicle, tray with plumbed in shower and fully tiled. built in wash hand basin with cupboard under, tiled splashbacks, mirror above and shelving. enclosed low level WC. Chrome towel rail.
Bedroom 2 - 15'1 x 8'1 Good sized bedroom with electric wall mounted heater and double glazed windows
Bathroom - 7'0 x 5'5 Panelled bath with plumbed in shower with screen, built in wash basin with cupboard under and low level WC, mirror with shaver socket, chrome towel rail. Tiled splashbacks.
Outside
Balcony - 9'6 x 4'0
Sellers notes:
The property is undergoing work by the developer which is expected to start in 2025 due to cladding, please ask the agent for more details and if purchasing with a mortgage its advisable to check with your lender before proceeding with any sale.
2024 accounts show
Ground rent £275 for the year.
Service charge £3378.74 for the year. Per 6 months is £1689.37 for the year 2024.
Lease 125 years from 2006 so 107 remaining.
Council Tax band D.
Resident permit parking on street only. Potential buyers need to contact Brighton Council regarding availability and costs.
Material Information
- Tenure: Leasehold
- Ground Rent: £275 per year
- Service Charge: £3,378 per year
- Council Tax Band: D
Mortgage calculator
Calculate your stamp duty
Results
Stamp Duty To Pay:
Effective Rate:
| Tax Band | % | Taxable Sum | Tax |
|---|
Fleet Street, Brighton
Struggling to find a property? Get in touch and we'll help you find your ideal property.


