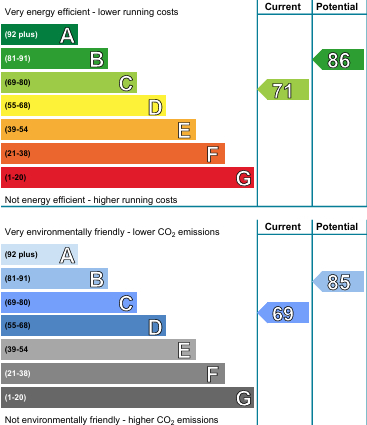Standout Features
- 3 Double Bedrooms
- Gas Central Heating
- Large private garden
- Off road parking
- Located close all local amenities
- Quiet residential area
- One-level family living
- Great outdoor space
- Council Tax Band: D
- No Factoring Fees
Property Description
LIVING ROOM 11' 9" x 16' 5" (3.58m x 5m) The living room is bright and inviting, featuring a large double window that overlooks the front of the property, allowing plenty of natural light into the room. It also includes an electric fireplace. Carpeted flooring.
KITCHEN 9' 1" x 15' 8" (2.77m x 4.78m) The kitchen features wood wall paneling throughout. Cream wall and base units and a mini breakfast bar. Washing machine, cooker and overhead extractor are included in the sale. A door leads directly to the back garden, offering easy access to outdoor space. Vinyl flooring
SHOWER ROOM 6' 3" x 5' 6" (1.91m x 1.68m) The shower room features a walk-in shower and a modern white two-piece suite. Blue patterned tiles and tiled flooring.
BEDROOM 1 9' 6" x 10' 8" (2.9m x 3.25m) Large double bedroom with a double built in wardrobe. Window to the back of the bedroom which outlooks the back garden. Carpeted flooring.
BEDROOM 2 10' 2" x 7' 8" (3.1m x 2.34m) Double bedroom with a double built in wardrobe. Window which outlooks the side of the property. Carpeted flooring.
BEDROOM 3 10' 2" x 8' 1" (3.1m x 2.46m) Smaller double bedroom with a window which outlooks the front of the property. Carpeted flooring.
HALLWAY The hallway is a welcoming space that provides access to all rooms in the home. Carpeted flooring.
EXTERNALLY The property boasts a large secluded back garden that extends from the rear to the side, offering a private outdoor space. It includes a small stone drying area. Garden shed's are included with the sale, providing additional storage. Private parking is located at the front of the property.
KITCHEN 9' 1" x 15' 8" (2.77m x 4.78m) The kitchen features wood wall paneling throughout. Cream wall and base units and a mini breakfast bar. Washing machine, cooker and overhead extractor are included in the sale. A door leads directly to the back garden, offering easy access to outdoor space. Vinyl flooring
SHOWER ROOM 6' 3" x 5' 6" (1.91m x 1.68m) The shower room features a walk-in shower and a modern white two-piece suite. Blue patterned tiles and tiled flooring.
BEDROOM 1 9' 6" x 10' 8" (2.9m x 3.25m) Large double bedroom with a double built in wardrobe. Window to the back of the bedroom which outlooks the back garden. Carpeted flooring.
BEDROOM 2 10' 2" x 7' 8" (3.1m x 2.34m) Double bedroom with a double built in wardrobe. Window which outlooks the side of the property. Carpeted flooring.
BEDROOM 3 10' 2" x 8' 1" (3.1m x 2.46m) Smaller double bedroom with a window which outlooks the front of the property. Carpeted flooring.
HALLWAY The hallway is a welcoming space that provides access to all rooms in the home. Carpeted flooring.
EXTERNALLY The property boasts a large secluded back garden that extends from the rear to the side, offering a private outdoor space. It includes a small stone drying area. Garden shed's are included with the sale, providing additional storage. Private parking is located at the front of the property.
Material Information
- Tenure: Freehold
- Council Tax Band: D
Mortgage calculator
Calculate your stamp duty
Results
Stamp Duty To Pay:
Effective Rate:
| Tax Band | % | Taxable Sum | Tax |
|---|
Whiteside Cottages, Bathgate
Struggling to find a property? Get in touch and we'll help you find your ideal property.


