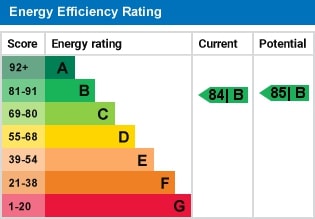Standout Features
- Well Presented One- Bedroom Modern First Floor Apartment
- Share of Freehold
- Potentially Chain Free!
- Walking distance to the Town Centre & Train Station
- Secure Entry-Phone System
- Resident Parking
- Perfect for First Time or Investment Buyers
- Close to local Amenities
- EPC Rating B
Property Description
SUMMARY ** UNEXPECTEDLY BACK ON THE MARKET **. This well-presented first floor Apartment which includes a 'SHARE OF FREEHOLD', is situated in the popular and convenient Layton Street location. The property has been maintained to a high standard, and comprises of hallway, a spacious lounge/diner, kitchen, bathroom, double bedroom, and resident parking. The property is in a QUIET LOCATION, ideally situated within walking distance of the TRAIN STATION and TOWN CENTRE where you will find a variety of restaurants, bars, and a range of shops including John Lewis, Waitrose, and Sainsbury. The property is perfect for either a residential purchase for FIRST-TIME BUYERS, or investment buyers. Viewing is HIGHLY RECOMMENDED!!
HALLWAY Laminate floor, telephone entry-phone system, fuse-box, cupboard housing hot water tank and storage, smoke alarm, ceiling lights, part-glazed door to lounge/diner.
LOUNGE/DINER 10' 4" x 18' 2" (3.15m x 5.55m) A bright, spacious lounge/ lounge diner featuring laminate floor, radiator, full-length double-glazed windows to front aspect, storage cupboard, wall and ceiling lights, entrance to kitchen.
KITCHEN 6' 1" x 10' 11" (1.85m x 3.33m) Tiled floor, a range of modern gloss wall and base units with under-display lighting, wooden work surfaces, sink with mixer tap, part-tiled walls, integrated Samsung oven and hob, extractor filter-hood, integrated dishwasher, space for fridge freezer and washing machine, double-glazed window to front aspect, ceiling lights.
BEDROOM 12' 6" x 8' 3" (3.80m x 2.52m) Carpet, radiator, a range of fitted wardrobes and cupboard space, double-glazed windows to rear aspect with fitted shutters, blackout blinds, and ceiling lights.
BATHROOM 5' 11" x 7' 5" (1.80m x 2.26m) Tiled floor, white bathroom suite comprising panel enclosed bath with electric shower attachment and silver mixer tap, inset sink housed in vanity unit with silver mixer tap, low-level flush WC with concealed cistern, a vast range of white wall and under-storage cupboards with gloss work surfaces, ceiling lights.
EXTERIOR Private residents' car park to rear with ample parking, secure bicycle store, and communal gardens.
HALLWAY Laminate floor, telephone entry-phone system, fuse-box, cupboard housing hot water tank and storage, smoke alarm, ceiling lights, part-glazed door to lounge/diner.
LOUNGE/DINER 10' 4" x 18' 2" (3.15m x 5.55m) A bright, spacious lounge/ lounge diner featuring laminate floor, radiator, full-length double-glazed windows to front aspect, storage cupboard, wall and ceiling lights, entrance to kitchen.
KITCHEN 6' 1" x 10' 11" (1.85m x 3.33m) Tiled floor, a range of modern gloss wall and base units with under-display lighting, wooden work surfaces, sink with mixer tap, part-tiled walls, integrated Samsung oven and hob, extractor filter-hood, integrated dishwasher, space for fridge freezer and washing machine, double-glazed window to front aspect, ceiling lights.
BEDROOM 12' 6" x 8' 3" (3.80m x 2.52m) Carpet, radiator, a range of fitted wardrobes and cupboard space, double-glazed windows to rear aspect with fitted shutters, blackout blinds, and ceiling lights.
BATHROOM 5' 11" x 7' 5" (1.80m x 2.26m) Tiled floor, white bathroom suite comprising panel enclosed bath with electric shower attachment and silver mixer tap, inset sink housed in vanity unit with silver mixer tap, low-level flush WC with concealed cistern, a vast range of white wall and under-storage cupboards with gloss work surfaces, ceiling lights.
EXTERIOR Private residents' car park to rear with ample parking, secure bicycle store, and communal gardens.
Material Information
- Tenure: Leasehold
- Service Charge: £1,000 per year
- Council Tax Band: C
Mortgage calculator
Calculate your stamp duty
Results
Stamp Duty To Pay:
Effective Rate:
| Tax Band | % | Taxable Sum | Tax |
|---|
Welwyn Garden City, Hertfordshire, UK
Struggling to find a property? Get in touch and we'll help you find your ideal property.



