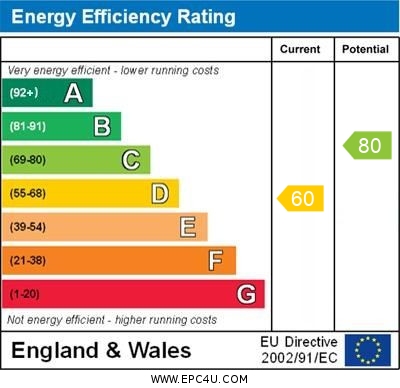Standout Features
- Chain Free
- Beautifully presented
- Sought after area
- Cul-de-sac
- Balcony
- Three bathrooms
- Close to Harborne High Street & QE Hospital
- Gas central heating
- Double glazed
- Planning granted for further extension
Property Description
This beautiful, unique, extended four bedroom family detached home is situated in a quiet cul-de-sac hidden away from passing traffic. The property really does offer you your own space and privacy after a hard day's work. "Wow" is one word that comes to mind whilst viewing this property and upon wandering through this amazing home, we are sure that you will be saying the same. Once inside the property you will be pleasantly surprised by the spacious living accommodation. On the ground floor you can relax together in the superb spacious lounge escaping into the latest drama in "soap land" or simply reading a good novel. The impressive kitchen/diner which was designed, very much, with entertaining in mind is the perfect place to show off your cooking skills. The kitchen is sleek and modern and has ample cupboard space for all your condiments, pots and pans. On the first floor the bedrooms won't disappoint either as they're all of a good size, so there's no dreaded box room to leave the youngest disappointed, so each member of the family has their own personal space. The two of the bigger bedrooms both boast their own en-suites and bedroom three has the luxury of it's own balcony. The family bathroom has a tub which will allow for a relaxing soak in the evening and a shower over for when you need to "get up and go" in the morning. It is the garden that is the real "show stopper" here with stunning views and a decking area to the rear of the property which basks in the sun for most of the day making it perfect for barbecues or winding down with a glass of wine after work There's no need to be fighting over parking as there is as a large driveway at the front to accommodate multiple vehicles.
Location wise it could not be more convenient as the property is within easy reach to Harborne High Street with local shops and amenities. There are also some highly regarded private and state schools close by. For those of you who work further afield, there are great transport links going to the City Centre and M5 Motorway. We look forward to your call. In the meantime why not check out the 360 virtual tour.
ROOM SIZES:
GROUND FLOOR
Lounge: 15' 10" x 12' 6" (4.83m x 3.81m)
Storage Cupboard
Dining Area: 15' 10" x 9' 2" (4.83m x 2.79m)
Kitchen Area: 14' 7" x 7' 0" (4.44m x 2.13m)
FIRST FLOOR
Landing
Storage Cupboard
Bedroom One: 19' 5" x 9' 8" (5.92m x 2.95m)
En-suite: 6' 5" x 2' 8" (1.96m x 0.81m)
Bedroom Two: 12' 0" x 11' 3" (3.66m x 3.43m)
En-suite: 9' 0" x 4' 2" (2.74m x 1.27m)
Bedroom Three: 14' 8" x 10' 9" (4.47m x 3.28m)
Balcony
Bedroom Four: 13' 11" x 6' 7" (4.24m x 2.01m)
Bathroom: 6' 5" x 5' 4" (1.96m x 1.63m)
OUTSIDE
Driveway
Garden
Location wise it could not be more convenient as the property is within easy reach to Harborne High Street with local shops and amenities. There are also some highly regarded private and state schools close by. For those of you who work further afield, there are great transport links going to the City Centre and M5 Motorway. We look forward to your call. In the meantime why not check out the 360 virtual tour.
ROOM SIZES:
GROUND FLOOR
Lounge: 15' 10" x 12' 6" (4.83m x 3.81m)
Storage Cupboard
Dining Area: 15' 10" x 9' 2" (4.83m x 2.79m)
Kitchen Area: 14' 7" x 7' 0" (4.44m x 2.13m)
FIRST FLOOR
Landing
Storage Cupboard
Bedroom One: 19' 5" x 9' 8" (5.92m x 2.95m)
En-suite: 6' 5" x 2' 8" (1.96m x 0.81m)
Bedroom Two: 12' 0" x 11' 3" (3.66m x 3.43m)
En-suite: 9' 0" x 4' 2" (2.74m x 1.27m)
Bedroom Three: 14' 8" x 10' 9" (4.47m x 3.28m)
Balcony
Bedroom Four: 13' 11" x 6' 7" (4.24m x 2.01m)
Bathroom: 6' 5" x 5' 4" (1.96m x 1.63m)
OUTSIDE
Driveway
Garden
Material Information
- Tenure: Freehold
- Council Tax Band: C
Mortgage calculator
Calculate your stamp duty
Results
Stamp Duty To Pay:
Effective Rate:
| Tax Band | % | Taxable Sum | Tax |
|---|
Minton Road, Harborne, B32
Struggling to find a property? Get in touch and we'll help you find your ideal property.


