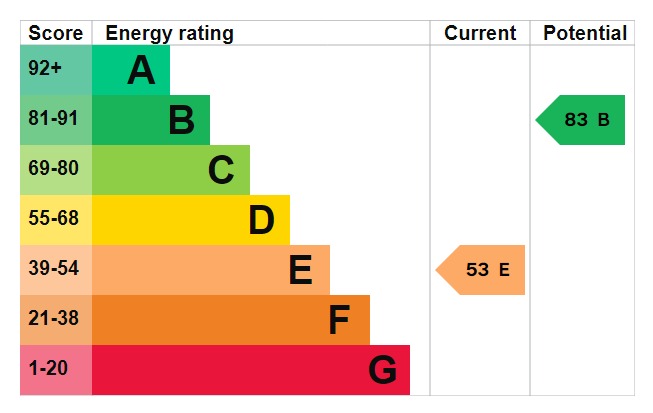Standout Features
- Two Bedroom Mid Terrace
- Character Property
- Garage & Driveway
- Recently Renovated
- Close To Local Amenities
- NO CHAIN
- Front & Rear Gardens
- Storage Cellar
- Council Tax Band: B
Property Description
A charming, two bedroom mid terrace property recently renovated is located in central Bingley close to local shops, amenities and excellent transport links. The property benefits from private front and rear gardens with off street parking and a garage and a modern finish throughout. Viewing is highly recommended
ENTRANCE HALL Large entrance hall to the front which could be used for storage or even a study with natural light from the window and Velux
KITCHEN/DINER 15' 8" x 12' 9" (4.8m x 3.9m) Modern newly fitted kitchen with ample wall and base units, integrated cooker and job with extractor. Large space for dining table and exposed wooden beams and exposed brick wall
LOUNGE 12' 5" x 11' 5" (3.8m x 3.5m) Large lounge with carpet flooring, exposed brick chimney breast and wooden beams. Window to the front providing ample natural light
SUN ROOM 15' 5" x 5' 2" (4.7m x 1.6m) Further room to the rear with windows on three sides, could make a useful study or further seating area. Access to the cellar and rear garden
LANDING
BEDROOM ONE 11' 5" x 10' 2" (3.5m x 3.1m) Large double bedroom with carpet flooring, two windows and exposed wooden beams
BEDROOM TWO 12' 9" x 10' 2" (3.9m x 3.1m) Second good sized bedroom with carpet flooring and two windows providing ample natural light
BATHROOM 10' 9" x 5' 10" (3.3m x 1.8m) Modern newly fitted three piece suite bathroom comprising; WC< hand wash basin and bath with shower over
TO THE OUTSIDE Large garden to the front with lawn and patio area
To the rear is a further large garden with patio and lawn area. Two sheds, garage and driveway
ENTRANCE HALL Large entrance hall to the front which could be used for storage or even a study with natural light from the window and Velux
KITCHEN/DINER 15' 8" x 12' 9" (4.8m x 3.9m) Modern newly fitted kitchen with ample wall and base units, integrated cooker and job with extractor. Large space for dining table and exposed wooden beams and exposed brick wall
LOUNGE 12' 5" x 11' 5" (3.8m x 3.5m) Large lounge with carpet flooring, exposed brick chimney breast and wooden beams. Window to the front providing ample natural light
SUN ROOM 15' 5" x 5' 2" (4.7m x 1.6m) Further room to the rear with windows on three sides, could make a useful study or further seating area. Access to the cellar and rear garden
LANDING
BEDROOM ONE 11' 5" x 10' 2" (3.5m x 3.1m) Large double bedroom with carpet flooring, two windows and exposed wooden beams
BEDROOM TWO 12' 9" x 10' 2" (3.9m x 3.1m) Second good sized bedroom with carpet flooring and two windows providing ample natural light
BATHROOM 10' 9" x 5' 10" (3.3m x 1.8m) Modern newly fitted three piece suite bathroom comprising; WC< hand wash basin and bath with shower over
TO THE OUTSIDE Large garden to the front with lawn and patio area
To the rear is a further large garden with patio and lawn area. Two sheds, garage and driveway
Material Information
- Tenure: Freehold
Mortgage calculator
Calculate your stamp duty
Results
Stamp Duty To Pay:
Effective Rate:
| Tax Band | % | Taxable Sum | Tax |
|---|
Bingley, Bradford, West Yorkshire
Struggling to find a property? Get in touch and we'll help you find your ideal property.


