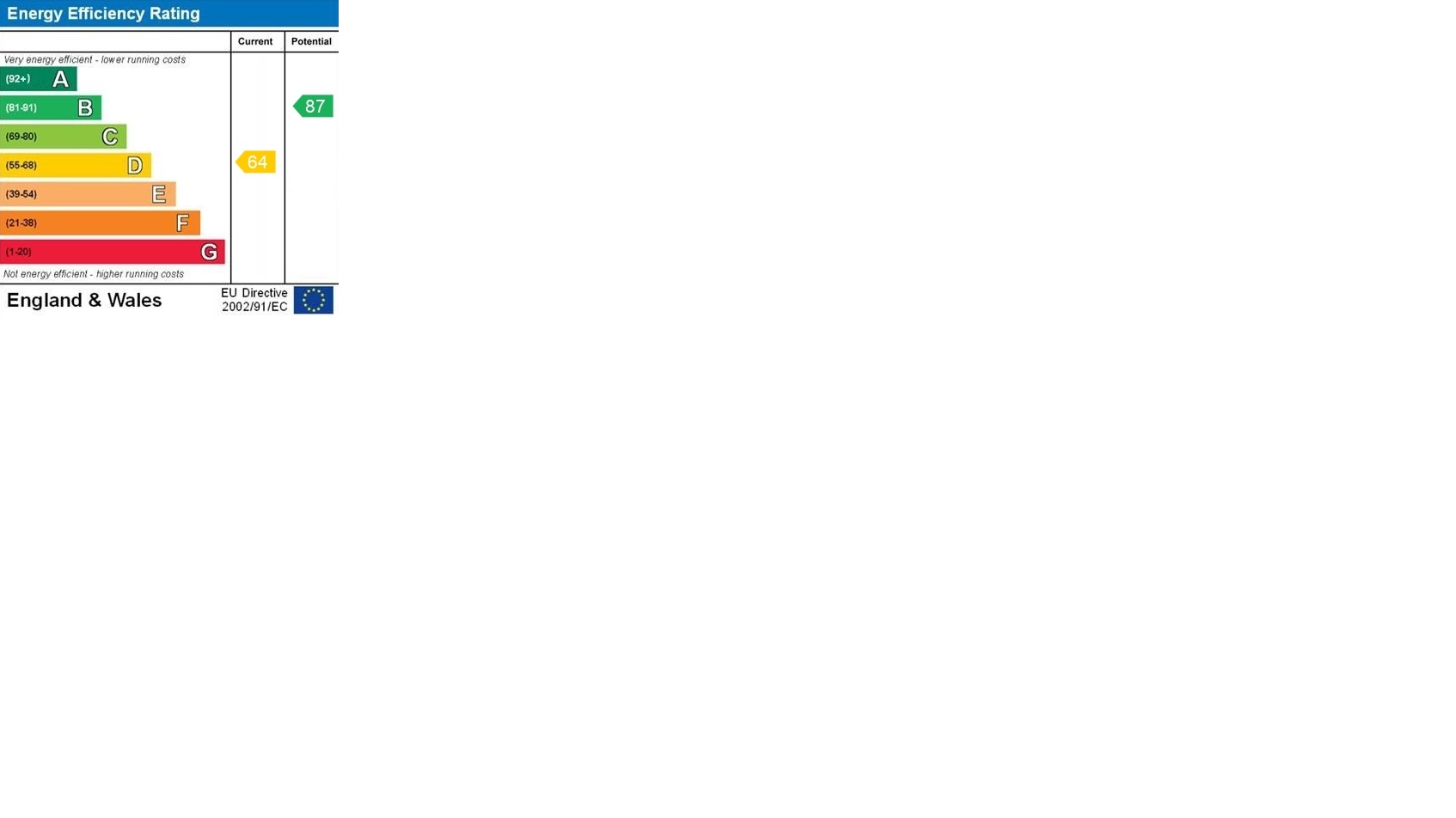Standout Features
- No chain
- Two double bedrooms
- Driveway
- Garage
- Good transport links
- Close to local amenities
- Gas central heating
- Double glazing
Property Description
This well presented two bedroom detached bungalow in Harborne is a fantastic opportunity to purchase a property near the High Street with good transport links and local amenities.
The lounge/diner is a very sociable room for entertaining and really oozes the feeling of space as it is large enough for the biggest of settees where you can stretch out in comfort. The kitchen has plenty of cupboard space for all your condiments, pots and pans. The bedrooms won't disappoint either as both are a good size, so there is plenty of space for guests to stay over. The family bathroom has a tub with shower over and is ideal for an evening soak after a long day. Outside the garden is private which is ideal for barbecues or a spot of al-fresco dining. There's no need to be fighting over parking as there is as a driveway at the front and a garage.
For those of you unfamiliar with the area, the property is within easy reach to Harborne High Street, QE Hospital and local shops and amenities. There are also some highly regarded private and state schools close by. If you work further afield, there are great transport links going into the City Centre and M5 Motorway.
We could go on and on, but to fully appreciate this superb home an internal viewing will be required. We look forward to your call. In the meantime why not check out the 360 virtual tour.
WHAT THE OWNER SAYS:
"As a retired couple we were looking for a property that was near to good transport links to enable us to very easily get out and about without always having to take the car. We also came from the countryside so were also looking for somewhere that satisfied our need for nature. Our search at the time was mainly for a property not far from the canal.
We landed on our feet finding Humphrey Middlemore Drive which had a back garden near to trees, a lovely park just around the corner and was about ten minutes walk from the canal, buses and trains. The fact that it was a bungalow was an added benefit for longevity.
It is with a huge amount of sadness that we are leaving. We have loved living here making many good friends and enjoying a full life. Family circumstances mean that we have to leave. We will miss Birmingham, it has so much to offer people of all ages."
ROOM SIZES:
Entrance Hallway
WC
Lounge/Diner: 19' 7" x 10' 3" (5.97m x 3.12m)
Kitchen: 9' 9" x 7' 10" (2.97m x 2.39m)
Inner Hallway
Bedroom One: 11' 8" x 8' 11" (3.56m x 2.72m)
Bedroom Two: 9' 2" x 9' 1" (2.79m x 2.77m)
Bathroom
OUTSIDE
Driveway
Garage
The lounge/diner is a very sociable room for entertaining and really oozes the feeling of space as it is large enough for the biggest of settees where you can stretch out in comfort. The kitchen has plenty of cupboard space for all your condiments, pots and pans. The bedrooms won't disappoint either as both are a good size, so there is plenty of space for guests to stay over. The family bathroom has a tub with shower over and is ideal for an evening soak after a long day. Outside the garden is private which is ideal for barbecues or a spot of al-fresco dining. There's no need to be fighting over parking as there is as a driveway at the front and a garage.
For those of you unfamiliar with the area, the property is within easy reach to Harborne High Street, QE Hospital and local shops and amenities. There are also some highly regarded private and state schools close by. If you work further afield, there are great transport links going into the City Centre and M5 Motorway.
We could go on and on, but to fully appreciate this superb home an internal viewing will be required. We look forward to your call. In the meantime why not check out the 360 virtual tour.
WHAT THE OWNER SAYS:
"As a retired couple we were looking for a property that was near to good transport links to enable us to very easily get out and about without always having to take the car. We also came from the countryside so were also looking for somewhere that satisfied our need for nature. Our search at the time was mainly for a property not far from the canal.
We landed on our feet finding Humphrey Middlemore Drive which had a back garden near to trees, a lovely park just around the corner and was about ten minutes walk from the canal, buses and trains. The fact that it was a bungalow was an added benefit for longevity.
It is with a huge amount of sadness that we are leaving. We have loved living here making many good friends and enjoying a full life. Family circumstances mean that we have to leave. We will miss Birmingham, it has so much to offer people of all ages."
ROOM SIZES:
Entrance Hallway
WC
Lounge/Diner: 19' 7" x 10' 3" (5.97m x 3.12m)
Kitchen: 9' 9" x 7' 10" (2.97m x 2.39m)
Inner Hallway
Bedroom One: 11' 8" x 8' 11" (3.56m x 2.72m)
Bedroom Two: 9' 2" x 9' 1" (2.79m x 2.77m)
Bathroom
OUTSIDE
Driveway
Garage
Material Information
- Tenure: Freehold
- Council Tax Band: D
Mortgage calculator
Calculate your stamp duty
Results
Stamp Duty To Pay:
Effective Rate:
| Tax Band | % | Taxable Sum | Tax |
|---|
Humphrey Middlemore Drive, Harborne, B17
Struggling to find a property? Get in touch and we'll help you find your ideal property.


