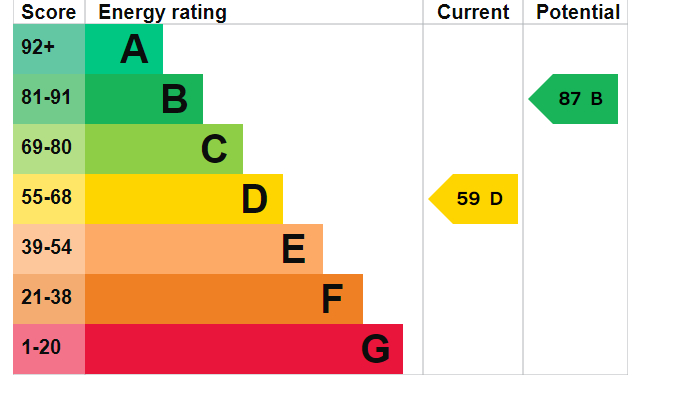Standout Features
- End terrace bungalow
- Two bedrooms
- No chain
- Allocated parking
- Cul de sac
- Council tax band c
- Commuter links
- Freehold
- Lovely gardens
Property Description
GUIDE PRICE £175,000 - £185,000. Discover the charm of single-level living with this delightful two-bedroom end terrace bungalow in Bramley. Nestled in a peaceful cul-de-sac with its own allocated parking space, this property is perfect for those looking for a serene place to call home. The bungalow features a generous rear garden, complete with a lawn, patio, decked area with a gazebo, shed, and greenhouse, ideal for outdoor relaxation and gardening enthusiasts.
Inside, the residence boasts a modern dining kitchen equipped with high gloss white cabinetry and integrated appliances including a washing machine, fridge freezer, oven, hob, and extractor hood. The cozy lounge is perfect for family gatherings and features a stylish fire surround and patio doors that open to the beautiful garden. The property also offers a contemporary shower room with a crisp, white three-piece suite.
The master bedroom is a comfortable retreat with fitted wardrobes providing ample storage space, complemented by a good-sized second bedroom. The front of the home is adorned with a well-maintained lawn adding to its curb appeal.
Located conveniently with easy access to the M18, and close to Aldi and various shops & amenities in the heart of Bramley, this bungalow is ideally positioned for both convenience and tranquility. Offered for sale with no chain involved, it is suited to a variety of purchasers seeking a ready-to-move-in home."
ENTRANCE HALL An L shape entrance hall with doors to all accommodation, coving to the ceiling, loft access, dado rail to half height, two storage cupboards and front facing entrance door.
DINING KITCHEN With a range of fitted wall and base units in high gloss white, wall units include extractor hood and light pelmet. Base units are set beneath contrasting worktops and splash back which include a single bowl sink, integrated fridge freezer, integrated washing machine, oven, hob and front facing window.
LOUNGE A generous size lounge with coving and two ceiling roses. There is a dado rail to half height and the focal point of the room is the feature fire surround which houses the electric fire. With four wall light points and patio doors open onto the enclosed rear garden.
BEDROOM ONE A double size room with coving and downlights to the ceiling, fitted wardrobes to one wall and rear facing window.
BEDROOM TWO A generous size single room with coving to the ceiling and front facing window.
SHOWER ROOM With a modern white three piece suite which comprises of low flush w.c, vanity wash hand basin, shower cubicle , decorative wall boarding and front facing window.
OUTSIDE To the front of the property is a lawn garden with patio area. To the rear of the property is a larger than average garden with patio, lawn, decked area with gazebo, greenhouse and shed. There is also an allocated parking space.
Inside, the residence boasts a modern dining kitchen equipped with high gloss white cabinetry and integrated appliances including a washing machine, fridge freezer, oven, hob, and extractor hood. The cozy lounge is perfect for family gatherings and features a stylish fire surround and patio doors that open to the beautiful garden. The property also offers a contemporary shower room with a crisp, white three-piece suite.
The master bedroom is a comfortable retreat with fitted wardrobes providing ample storage space, complemented by a good-sized second bedroom. The front of the home is adorned with a well-maintained lawn adding to its curb appeal.
Located conveniently with easy access to the M18, and close to Aldi and various shops & amenities in the heart of Bramley, this bungalow is ideally positioned for both convenience and tranquility. Offered for sale with no chain involved, it is suited to a variety of purchasers seeking a ready-to-move-in home."
ENTRANCE HALL An L shape entrance hall with doors to all accommodation, coving to the ceiling, loft access, dado rail to half height, two storage cupboards and front facing entrance door.
DINING KITCHEN With a range of fitted wall and base units in high gloss white, wall units include extractor hood and light pelmet. Base units are set beneath contrasting worktops and splash back which include a single bowl sink, integrated fridge freezer, integrated washing machine, oven, hob and front facing window.
LOUNGE A generous size lounge with coving and two ceiling roses. There is a dado rail to half height and the focal point of the room is the feature fire surround which houses the electric fire. With four wall light points and patio doors open onto the enclosed rear garden.
BEDROOM ONE A double size room with coving and downlights to the ceiling, fitted wardrobes to one wall and rear facing window.
BEDROOM TWO A generous size single room with coving to the ceiling and front facing window.
SHOWER ROOM With a modern white three piece suite which comprises of low flush w.c, vanity wash hand basin, shower cubicle , decorative wall boarding and front facing window.
OUTSIDE To the front of the property is a lawn garden with patio area. To the rear of the property is a larger than average garden with patio, lawn, decked area with gazebo, greenhouse and shed. There is also an allocated parking space.
Material Information
- Tenure: Freehold
- Council Tax Band: A
Mortgage calculator
Calculate your stamp duty
Results
Stamp Duty To Pay:
Effective Rate:
| Tax Band | % | Taxable Sum | Tax |
|---|
Searby Road, Bramley
Struggling to find a property? Get in touch and we'll help you find your ideal property.


