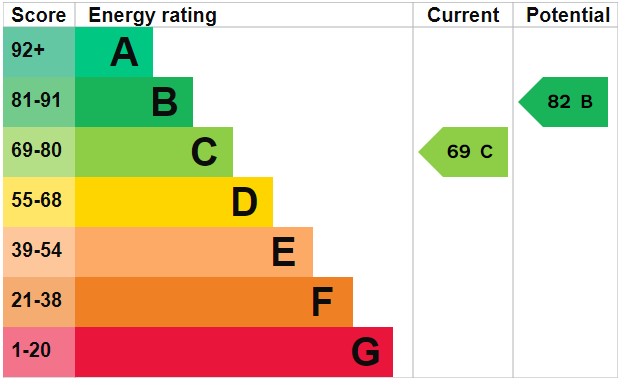Standout Features
- ***NEW PRICE - KEYS IN OFFICE***
- large enclosed rear garden
- close to popular schools & parks!
- council tax band 'C' = £1909
- fully double glazed & gas central heating
- extra height ceiling & skirting boards
- large picture windows
- original features including picture rails & most doors
- kitchen with breakfast bar
- 99 square metres
Property Description
Are you looking for the perfect family home in this sought-after location of Parkstone? Look no further than this mid terrace house boasting three double bedrooms, perfect for growing families or those who love to entertain.
Step inside to discover a spacious living area with extra height ceilings and skirting boards, complemented by original internal doors adding charm and character to the home. The tall picture windows flood the space with natural light, creating a warm and inviting atmosphere throughout.
Outside, you'll find parking on the driveway for one car, as well as a level enclosed rear garden with a lawn and a paved sun terrace - ideal for al fresco dining or a spot of relaxation in the sun.
The property is situated on a tranquil 'no through road' in a very popular residential area, making it the perfect sanctuary for families. Just a stone's throw away, you'll find Branksome Rec and Heatherlands school, providing easy access to education and outdoor activities for the whole family to enjoy. Local shops and supermarkets on Ashley Road are nearby, ensuring you have all the essentials within reach.
With double glazing and gas central heating throughout, this ideal home is not to be missed, offered for sale with no forward chain.
ENTRANCE HALL UPVC door to front aspect, ceiling light, radiator.
LIVING ROOM Ceiling light, double glazed bay window to front aspect, decorative fireplace (not in use) with mantlepiece, marble hearth & surround. Radiator.
DINING ROOM Ceiling light, double glazed window to rear aspect looking towards the garden, radiator.
KITCHEN Ceiling light, UPVC door & windows to side & rear aspect, range of wall & base units with worktop over & tiled splashbacks. Large storage cupboard/walk in pantry. Space & plumbing for gas cooker, washing machine & fridge. Wall mounted Gloworm boiler, decorative wooden panelling, breakfast bar area with radiator.
GARDEN Paved path leading through the lawn to the paved sun terrace at the rear of the garden, various mature shrubs & trees add (low maintenance) interest. Brick built outhouse ideal for garden storage.
LANDING Ceiling light, loft hatch, picture rails.
MASTER BEDROOM Ceiling light, large double glazed window to the front aspect with pleasant views over neighbouring homes & the surroundings. Radiator.
BEDROOM TWO Ceiling light, picture rails, double glazed window to rear aspect, airing cupboard with attractive wood panelled doors, radiator.
BEDROOM THREE Ceiling light, double glazed window to rear aspect with good, panoramic views across Parkstone. Radiator, laminate flooring.
BATHROOM Inset spotlights, double glazed opaque window to side aspect. Fully tiled, bath with 'Mira' shower over, toilet, basin, laminate flooring.
Step inside to discover a spacious living area with extra height ceilings and skirting boards, complemented by original internal doors adding charm and character to the home. The tall picture windows flood the space with natural light, creating a warm and inviting atmosphere throughout.
Outside, you'll find parking on the driveway for one car, as well as a level enclosed rear garden with a lawn and a paved sun terrace - ideal for al fresco dining or a spot of relaxation in the sun.
The property is situated on a tranquil 'no through road' in a very popular residential area, making it the perfect sanctuary for families. Just a stone's throw away, you'll find Branksome Rec and Heatherlands school, providing easy access to education and outdoor activities for the whole family to enjoy. Local shops and supermarkets on Ashley Road are nearby, ensuring you have all the essentials within reach.
With double glazing and gas central heating throughout, this ideal home is not to be missed, offered for sale with no forward chain.
ENTRANCE HALL UPVC door to front aspect, ceiling light, radiator.
LIVING ROOM Ceiling light, double glazed bay window to front aspect, decorative fireplace (not in use) with mantlepiece, marble hearth & surround. Radiator.
DINING ROOM Ceiling light, double glazed window to rear aspect looking towards the garden, radiator.
KITCHEN Ceiling light, UPVC door & windows to side & rear aspect, range of wall & base units with worktop over & tiled splashbacks. Large storage cupboard/walk in pantry. Space & plumbing for gas cooker, washing machine & fridge. Wall mounted Gloworm boiler, decorative wooden panelling, breakfast bar area with radiator.
GARDEN Paved path leading through the lawn to the paved sun terrace at the rear of the garden, various mature shrubs & trees add (low maintenance) interest. Brick built outhouse ideal for garden storage.
LANDING Ceiling light, loft hatch, picture rails.
MASTER BEDROOM Ceiling light, large double glazed window to the front aspect with pleasant views over neighbouring homes & the surroundings. Radiator.
BEDROOM TWO Ceiling light, picture rails, double glazed window to rear aspect, airing cupboard with attractive wood panelled doors, radiator.
BEDROOM THREE Ceiling light, double glazed window to rear aspect with good, panoramic views across Parkstone. Radiator, laminate flooring.
BATHROOM Inset spotlights, double glazed opaque window to side aspect. Fully tiled, bath with 'Mira' shower over, toilet, basin, laminate flooring.
Material Information
- Tenure: Freehold
- Council Tax Band: C
Mortgage calculator
Calculate your stamp duty
Results
Stamp Duty To Pay:
Effective Rate:
| Tax Band | % | Taxable Sum | Tax |
|---|
Alcester Road, Parkstone, Poole
Struggling to find a property? Get in touch and we'll help you find your ideal property.


