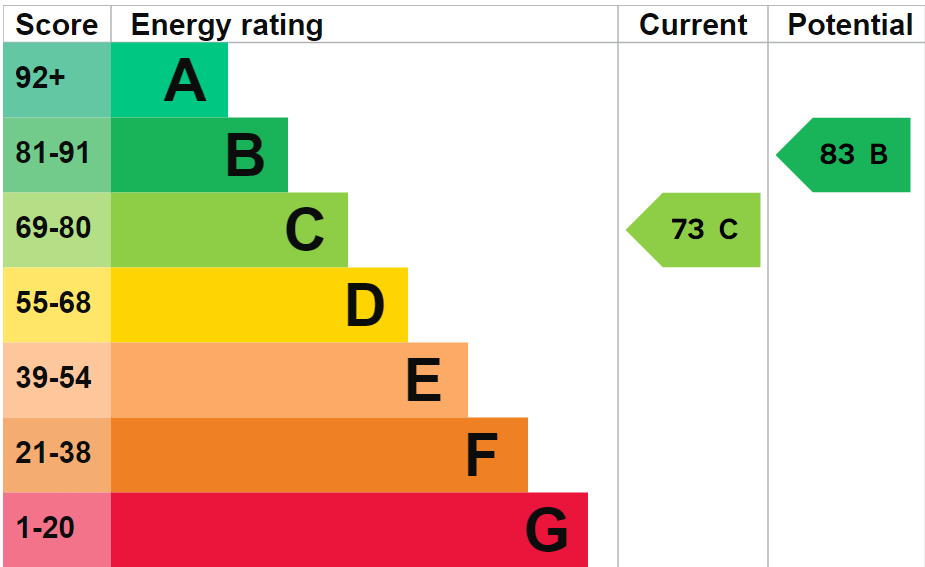Standout Features
- Renovated 4/5-bedroom chalet bungalow
- Flexible layout, perfect for family living
- Versatile accommodation with five spacious rooms
- High EPC rating due to full external insulation
- Maintenance-free exterior with high-quality silicon render
- New double-glazed doors and windows throughout
- Acoustic glazing on front windows for extra quiet
- Modern kitchen and kitchenette fitted by Howdens
- Large driveway with convenient side access
- Spacious rear garden with lawn and patio areas
Property Description
FULL DESCRIPTION Welcome to Priory Crescent, a beautifully renovated 4/5-bedroom chalet bungalow offering versatile living space, ideal for families seeking a spacious and energy-efficient home. This semi-detached property has undergone high-quality refurbishment, including full external insulation, which has resulted in a high EPC rating and significant energy savings. The exterior has been finished with a maintenance-free silicon render, ensuring long-lasting durability.
The property features a flexible layout with five generous rooms, allowing you to configure the space to suit your family's needs. Whether you need extra bedrooms, a home office, or additional living areas, this home can adapt to your lifestyle. The main kitchen and kitchenette have been expertly fitted by Howdens, offering modern and functional spaces for family meals and entertaining.
The home benefits from new double-glazed doors and windows throughout, with acoustic glazing on the front windows for added peace and quiet. Outside, a large driveway provides ample parking, and side access adds convenience. The rear garden is a mix of lawn and patio, perfect for family gatherings and outdoor activities, with easy access from multiple points in the home.
Located opposite Priory Park, and within walking distance to Prittlewell station (direct trains to London), the property is also close to Southend City High Street and within excellent school catchment areas. This is a perfect opportunity for families looking for a well-insulated, energy-efficient home in a prime location.
BEDROOM (FRONT) 14' 2" x 13' 5" (4.33m x 4.11m)
ENSUITE TO FRONT BEDROOM 2' 7" x 8' 2" (0.80m x 2.49m)
KITCHEN 10' 10" x 10' 1" (3.32m x 3.09m)
BATHROOM 4' 9" x 9' 3" (1.45m x 2.84m)
BEDROOM (FRONT RIGHT) 12' 0" x 8' 4" (3.67m x 2.55m)
DINING ROOM 9' 9" x 11' 10" (2.995m x 3.609m)
RECEPTION (BACK LEFT) 10' 0" x 12' 9" (3.06m x 3.9m)
REAR KITCHEN 7' 6" x 9' 8" (2.30m x 2.95m)
ENSUITE 7' 0" x 2' 5" (2.14m x 0.76m)
UPSTAIRS BEDROOM 6' 11" x 14' 9" (2.13m x 4.51m)
UPSTAIRS (OTHER INTERNAL ROOM) 5' 10" x 8' 2" (1.79m x 2.50m)
ENSUITE 5' 4" x 8' 0" (1.63m x 2.447m)
The property features a flexible layout with five generous rooms, allowing you to configure the space to suit your family's needs. Whether you need extra bedrooms, a home office, or additional living areas, this home can adapt to your lifestyle. The main kitchen and kitchenette have been expertly fitted by Howdens, offering modern and functional spaces for family meals and entertaining.
The home benefits from new double-glazed doors and windows throughout, with acoustic glazing on the front windows for added peace and quiet. Outside, a large driveway provides ample parking, and side access adds convenience. The rear garden is a mix of lawn and patio, perfect for family gatherings and outdoor activities, with easy access from multiple points in the home.
Located opposite Priory Park, and within walking distance to Prittlewell station (direct trains to London), the property is also close to Southend City High Street and within excellent school catchment areas. This is a perfect opportunity for families looking for a well-insulated, energy-efficient home in a prime location.
BEDROOM (FRONT) 14' 2" x 13' 5" (4.33m x 4.11m)
ENSUITE TO FRONT BEDROOM 2' 7" x 8' 2" (0.80m x 2.49m)
KITCHEN 10' 10" x 10' 1" (3.32m x 3.09m)
BATHROOM 4' 9" x 9' 3" (1.45m x 2.84m)
BEDROOM (FRONT RIGHT) 12' 0" x 8' 4" (3.67m x 2.55m)
DINING ROOM 9' 9" x 11' 10" (2.995m x 3.609m)
RECEPTION (BACK LEFT) 10' 0" x 12' 9" (3.06m x 3.9m)
REAR KITCHEN 7' 6" x 9' 8" (2.30m x 2.95m)
ENSUITE 7' 0" x 2' 5" (2.14m x 0.76m)
UPSTAIRS BEDROOM 6' 11" x 14' 9" (2.13m x 4.51m)
UPSTAIRS (OTHER INTERNAL ROOM) 5' 10" x 8' 2" (1.79m x 2.50m)
ENSUITE 5' 4" x 8' 0" (1.63m x 2.447m)
Material Information
- Tenure: Freehold
Mortgage calculator
Calculate your stamp duty
Results
Stamp Duty To Pay:
Effective Rate:
| Tax Band | % | Taxable Sum | Tax |
|---|
Priory Crescent, Southend On Sea
Struggling to find a property? Get in touch and we'll help you find your ideal property.



