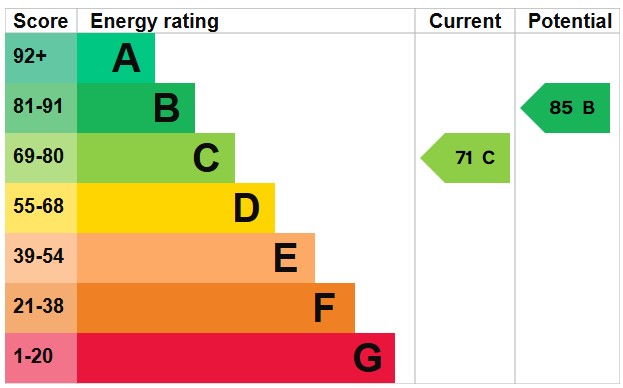Standout Features
- CHAIN FREE!!!
- Off Road Parking
- Garage
- Enclosed Rear Garden
- En-Suite to Master Bedroom
- Central Heating
- Double Glazing
- Conservatory
- Excellent Transport Links
Property Description
Martin & Co are pleased to present this beautifully located 3 bedroom detached property within the highly sought after area of Dosthill. This property comes with double glazing, central heating, off road parking, an enclosed rear garden and a garage. Whilst being a short walking distance away from the popular Dosthill Primary School, it also enjoys great transport links.
Key Facts for Buyers - see report below
Council Tax - Band D
With off road parking to the front and lawned garden area. Side wooden gated entry to rear garden and storm porch in front of the UPVC front door
HALLWAY With a UPVC door to the front, with lino flooring inside. Wooden doors internally to the kitchen, WC and living room
KITCHEN/BREAKFAST ROOM 13' 8" x 6' 11" (4.17m x 2.11m) Kitchen with breakfast bar area. With ceramic tiled flooring, UPVC double glazed window to front and door to side entry. Worktop space on four sides, matching wall and base units, ceramic splash back tiling, stainless steel sink/drainer, gas four ring hobs, electric oven and extractor hood. space/power/plumbing for under counter washing machine and radiator
LIVING ROOM 18' 10" x 11' 5" (5.74m x 3.48m) A light room with fireplace, UPVC double glazed window to rear, double french doors to conservatory, radiator and stairs to first floor
WC With WC, hand wash basin, obscurred UPVC double glazed window and radiator
CONSERVATORY 9' 11" x 9' 6" (3.02m x 2.9m) UPVC conservatory with windows to three sides. Double french doors to rear patio. Ceramic tiled flooring and electrical sockets
MASTER BEDROOM 14' 2" x 10' 5" (4.32m x 3.18m) Double master bedroom with built in wardrobes, UPVC double glazed window to front, radiator and its own en suite
ENSUITE With obscured UPVC double glazed window to front, WC, hand wash basin and corner shower cubicle with ceramic splash back tiling
BEDROOM 11' 1" x 10' (3.38m x 3.05m) Double bedroom to the rear, with radiator and UPVC double glazed window
BEDROOM 8' 7" x 7' 11" (2.62m x 2.41m) Single bedroom to the rear, with radiator and UPVC double glazing
BATHROOM 8' 1" x 5' 6" (2.46m x 1.68m) With WC, hand wash basin and bath suite. Ceramic splash back tiling, radiator, airing cupboard and obscured UPVC double glazed window
GARAGE 16' 11" x 7' 11" (5.16m x 2.41m) Single garage with up and over door to front
GARDEN Gated side access to front, slabbed patio area and wooden fencing to three sides
Key Facts for Buyers - see report below
Council Tax - Band D
With off road parking to the front and lawned garden area. Side wooden gated entry to rear garden and storm porch in front of the UPVC front door
HALLWAY With a UPVC door to the front, with lino flooring inside. Wooden doors internally to the kitchen, WC and living room
KITCHEN/BREAKFAST ROOM 13' 8" x 6' 11" (4.17m x 2.11m) Kitchen with breakfast bar area. With ceramic tiled flooring, UPVC double glazed window to front and door to side entry. Worktop space on four sides, matching wall and base units, ceramic splash back tiling, stainless steel sink/drainer, gas four ring hobs, electric oven and extractor hood. space/power/plumbing for under counter washing machine and radiator
LIVING ROOM 18' 10" x 11' 5" (5.74m x 3.48m) A light room with fireplace, UPVC double glazed window to rear, double french doors to conservatory, radiator and stairs to first floor
WC With WC, hand wash basin, obscurred UPVC double glazed window and radiator
CONSERVATORY 9' 11" x 9' 6" (3.02m x 2.9m) UPVC conservatory with windows to three sides. Double french doors to rear patio. Ceramic tiled flooring and electrical sockets
MASTER BEDROOM 14' 2" x 10' 5" (4.32m x 3.18m) Double master bedroom with built in wardrobes, UPVC double glazed window to front, radiator and its own en suite
ENSUITE With obscured UPVC double glazed window to front, WC, hand wash basin and corner shower cubicle with ceramic splash back tiling
BEDROOM 11' 1" x 10' (3.38m x 3.05m) Double bedroom to the rear, with radiator and UPVC double glazed window
BEDROOM 8' 7" x 7' 11" (2.62m x 2.41m) Single bedroom to the rear, with radiator and UPVC double glazing
BATHROOM 8' 1" x 5' 6" (2.46m x 1.68m) With WC, hand wash basin and bath suite. Ceramic splash back tiling, radiator, airing cupboard and obscured UPVC double glazed window
GARAGE 16' 11" x 7' 11" (5.16m x 2.41m) Single garage with up and over door to front
GARDEN Gated side access to front, slabbed patio area and wooden fencing to three sides
Material Information
- Tenure: Freehold
- Council Tax Band: D
Mortgage calculator
Calculate your stamp duty
Results
Stamp Duty To Pay:
Effective Rate:
| Tax Band | % | Taxable Sum | Tax |
|---|
Kempton Drive, Dosthill
Struggling to find a property? Get in touch and we'll help you find your ideal property.




