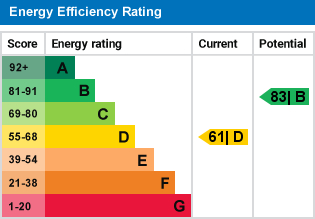Standout Features
- THREE BEDROOM HOME
- SEMI-DETACHED
- TWO RECEPTIONS ROOMS
- MARTIN & CO
- SEPARATE KITCHEN
- TWO BATHROOMS
- SUNTRAP REAR GARDEN
- ON ROAD PARKING
- GREAT LOCATION
- COUNCIL TAX BAND D
Property Description
**MODERN & BEAUTIFUL THREE BEDROOM HOME** Martin & Co are delighted to present this impressive semi-detached home. Situated on Crescent Road, benefiting from great access to local amenities and transport links. The property would make the ideal family home. The ground floor boasts a generous reception room, modern kitchen leading to the conservatory, with a downstairs shower room. The first floor features two double bedrooms, a good sized third bedroom and a bathroom. Further offering a front garden offering privacy and suntrap rear garden. This is great opportunity. Call now to avoid missing out.
RECEPTION ROOM 14' 3" x 12' 11" (4.36m x 3.96m) MAX
KITCHEN 9' 8" x 12' 11" (2.97m x 3.96m) MAX
CONSERVATORY 13' 10" x 7' 4" (4.23m x 2.24m) MAX
SHOWER ROOM 3' 10" x 10' 1" (1.17m x 3.09m) MAX
MASTER BEDROOM 11' 11" x 9' 11" (3.64m x 3.03m) MAX
BEDROOM TWO 11' 7" x 9' 11" (3.54m x 3.04m) MAX
BEDROOM THREE 5' 11" x 8' 4" (1.81m x 2.56m) MAX
BATHROOM 5' 8" x 5' 10" (1.75m x 1.79m) MAX
RECEPTION ROOM 14' 3" x 12' 11" (4.36m x 3.96m) MAX
KITCHEN 9' 8" x 12' 11" (2.97m x 3.96m) MAX
CONSERVATORY 13' 10" x 7' 4" (4.23m x 2.24m) MAX
SHOWER ROOM 3' 10" x 10' 1" (1.17m x 3.09m) MAX
MASTER BEDROOM 11' 11" x 9' 11" (3.64m x 3.03m) MAX
BEDROOM TWO 11' 7" x 9' 11" (3.54m x 3.04m) MAX
BEDROOM THREE 5' 11" x 8' 4" (1.81m x 2.56m) MAX
BATHROOM 5' 8" x 5' 10" (1.75m x 1.79m) MAX
Material Information
- Tenure: Freehold
Mortgage calculator
Calculate your stamp duty
Results
Stamp Duty To Pay:
Effective Rate:
| Tax Band | % | Taxable Sum | Tax |
|---|
Crescent Road, Risca
Struggling to find a property? Get in touch and we'll help you find your ideal property.

