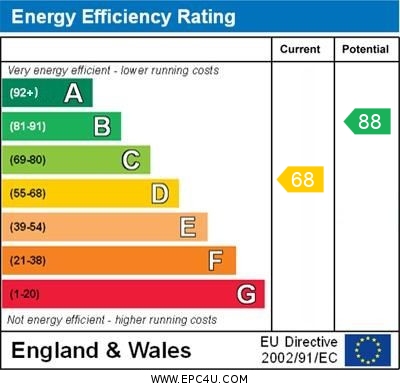Standout Features
- Immaculate semi-detached bungalow
- Recently renovated throughout
- Two cosy bedrooms
- Modern kitchen with appliances
- Well-maintained garden
- No Onward Chain
- Freehold
- Council Tax Band - B
Property Description
OVERVIEW Welcome to this absolutely immaculate semi-detached bungalow listed for sale. This charming property has recently been renovated with no stone left unturned in its transformation. The result? A perfect blend of style, comfort, and functionality.
Inside, you'll find a welcoming reception room, a place for everyday living as well as for entertaining guests. The two bedrooms are cosy and comfortable. The property also boasts a well-equipped bathroom, with a newly fitted modern white suite
One of the unique features of this property is its modern kitchen, complete with modern appliances and breakfast bar.
Step outside and you'll discover the well-maintained garden, a perfect little oasis for those who appreciate outdoor space. The property also includes a garage and additional ample driveway parking.
Located in a community with excellent public transport links and local amenities.
This bungalow truly is a gem. Don't miss out on the opportunity to make it your own!
LOUNGE 13' 7" x 9' 11" (4.15m x 3.03m) Having double glazed bow bay window to the front elevation, radiator.
KITCHEN 10' 1" x 9' 11" (3.09m x 3.03m) Fitted with a range of modern wall and base units with complementary worksurface over, integrated appliances, space and plumbing for washing machine, double glazed window to the front elevation, UPVC door giving access to the side of the property, breakfast bar, radiator.
INNER HALL 6' 11" x 2' 11" (2.12m x 0.89m)
BEDROOM ONE 11' 9" x 9' 11" (3.60m x 3.03m) Having fitted wardrobes, patio doors to the rear elevation opening onto the rear garden, radiator.
BEDROOM TWO 9' 11" x 8' 7" (3.03m x 2.63m) UPVC French doors opening onto the rear garden, radiator.
SHOWER ROOM 6' 6" x 6' 5" (2.00m x 1.96m) Newly fitted modern white suite comprising; low level WC, hand wash basin set in vanity unit and corner shower unit, ceramic tiled floor, double glazed window to the side elevation, radiator.
EXTERNAL The property is approached via a paved driveway which provides ample off road parking with lawned garden running adjacent. To the rear of the property there is a single garage with up and over door and a low maintenance garden with paved patio and lawned garden.
Inside, you'll find a welcoming reception room, a place for everyday living as well as for entertaining guests. The two bedrooms are cosy and comfortable. The property also boasts a well-equipped bathroom, with a newly fitted modern white suite
One of the unique features of this property is its modern kitchen, complete with modern appliances and breakfast bar.
Step outside and you'll discover the well-maintained garden, a perfect little oasis for those who appreciate outdoor space. The property also includes a garage and additional ample driveway parking.
Located in a community with excellent public transport links and local amenities.
This bungalow truly is a gem. Don't miss out on the opportunity to make it your own!
LOUNGE 13' 7" x 9' 11" (4.15m x 3.03m) Having double glazed bow bay window to the front elevation, radiator.
KITCHEN 10' 1" x 9' 11" (3.09m x 3.03m) Fitted with a range of modern wall and base units with complementary worksurface over, integrated appliances, space and plumbing for washing machine, double glazed window to the front elevation, UPVC door giving access to the side of the property, breakfast bar, radiator.
INNER HALL 6' 11" x 2' 11" (2.12m x 0.89m)
BEDROOM ONE 11' 9" x 9' 11" (3.60m x 3.03m) Having fitted wardrobes, patio doors to the rear elevation opening onto the rear garden, radiator.
BEDROOM TWO 9' 11" x 8' 7" (3.03m x 2.63m) UPVC French doors opening onto the rear garden, radiator.
SHOWER ROOM 6' 6" x 6' 5" (2.00m x 1.96m) Newly fitted modern white suite comprising; low level WC, hand wash basin set in vanity unit and corner shower unit, ceramic tiled floor, double glazed window to the side elevation, radiator.
EXTERNAL The property is approached via a paved driveway which provides ample off road parking with lawned garden running adjacent. To the rear of the property there is a single garage with up and over door and a low maintenance garden with paved patio and lawned garden.
Material Information
- Tenure: Freehold
- Council Tax Band: B
Mortgage calculator
Calculate your stamp duty
Results
Stamp Duty To Pay:
Effective Rate:
| Tax Band | % | Taxable Sum | Tax |
|---|
Narvik Crescent, Bradeley, Stoke-on-Trent
Struggling to find a property? Get in touch and we'll help you find your ideal property.


