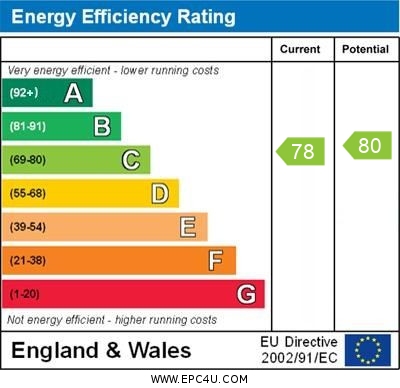Standout Features
- 6th Floor apartment
- EWS1 - B1 Rating
- Available with no chain and vacant posession
- Balcony with River views
- Two double bedrooms
- Two bathrooms
- Lease term: 999 years from 2002
- Council tax band D
- EPC Rating C
- Ground rent £315.98 pa
Property Description
presented two bedroom apartment with views of the River Aire available at Brewery Wharf, Leeds City Centre. The property is offered for sale chain free. The open plan living area is a fantastic space and has a river facing balcony and views over the communal gardens. The development benefits from on site concierge, private residents gym and immaculate communal grounds. EWS1 Compliant.
Please note the property does not come with any parking. Alternative parking could be sourced by visiting www.yourparkingspace.co.uk
LEASEHOLD INFORMATION Lease term: 999 years from 2002
Ground rent: £315.98 pa
The ground rent is reviewed every 20 years by RPI. The next review is 2042.
Service charge for 2024 £3,144.64
There is also an Ad Hoc charge for communal heating and electric. For 2024 the additional charge is £387.89 pa
The development has a valid EWS1 certificate with a B1 Rating.
THE PROPERTY Secure entry fob system to enter the development.
Well maintained lobby with mail boxes and lift to all floors.
HALLWAY Spacious L shaped hallway with storage cupboard housing the central heating boiler.
LIVING AREA 26' 9" x 10' 0" (8.16m x 3.06m) Open plan living area with wood effect flooring throughout, large floor to ceiling window and patio door leading to the balcony. Two central heating radiator and recessed spot lights.
KITCHEN (Open Plan) The open plan Kitchen has a range of fitted units and contrasting worksurface. Integrated appliances include a full height fridge / freezer, gas oven, four ring gas hob, washing machine and dishwasher.
(please note no appliances have been tested)
BALCONY Accessed via a patio door to the living room is the covered balcony with views of the River Aire and communal gardens.
BEDROOM ONE 12' 4" x 8' 8" (3.76m x 2.66m) The master bedroom is situated to the rear of the apartment with double glazed window. Fitted wardrobe with sliding doors and access to the ensuite.
ENSUITE 6' 5" x 4' 9" (1.98m x 1.45m) The ensuite is fully tiled with shower unit, hand basin, w.c., heated towel rail and recessed shelving.
BEDROOM TWO 12' 4" x 8' 4" (3.76m x 2.56m) The second double bedroom is a good size with double glazed window and central heating radiator.
BATHROOM 7' 0" x 5' 6" (2.15m x 1.70m) The house bathroom is partly tiled with shower over the bath, hand basin, w.c., heated towel rail and recessed shelving.
Please note the property does not come with any parking. Alternative parking could be sourced by visiting www.yourparkingspace.co.uk
LEASEHOLD INFORMATION Lease term: 999 years from 2002
Ground rent: £315.98 pa
The ground rent is reviewed every 20 years by RPI. The next review is 2042.
Service charge for 2024 £3,144.64
There is also an Ad Hoc charge for communal heating and electric. For 2024 the additional charge is £387.89 pa
The development has a valid EWS1 certificate with a B1 Rating.
THE PROPERTY Secure entry fob system to enter the development.
Well maintained lobby with mail boxes and lift to all floors.
HALLWAY Spacious L shaped hallway with storage cupboard housing the central heating boiler.
LIVING AREA 26' 9" x 10' 0" (8.16m x 3.06m) Open plan living area with wood effect flooring throughout, large floor to ceiling window and patio door leading to the balcony. Two central heating radiator and recessed spot lights.
KITCHEN (Open Plan) The open plan Kitchen has a range of fitted units and contrasting worksurface. Integrated appliances include a full height fridge / freezer, gas oven, four ring gas hob, washing machine and dishwasher.
(please note no appliances have been tested)
BALCONY Accessed via a patio door to the living room is the covered balcony with views of the River Aire and communal gardens.
BEDROOM ONE 12' 4" x 8' 8" (3.76m x 2.66m) The master bedroom is situated to the rear of the apartment with double glazed window. Fitted wardrobe with sliding doors and access to the ensuite.
ENSUITE 6' 5" x 4' 9" (1.98m x 1.45m) The ensuite is fully tiled with shower unit, hand basin, w.c., heated towel rail and recessed shelving.
BEDROOM TWO 12' 4" x 8' 4" (3.76m x 2.56m) The second double bedroom is a good size with double glazed window and central heating radiator.
BATHROOM 7' 0" x 5' 6" (2.15m x 1.70m) The house bathroom is partly tiled with shower over the bath, hand basin, w.c., heated towel rail and recessed shelving.
Material Information
- Tenure: Leasehold
- Council Tax Band: D
Mortgage calculator
Calculate your stamp duty
Results
Stamp Duty To Pay:
Effective Rate:
| Tax Band | % | Taxable Sum | Tax |
|---|
Balmoral Place, Brewery Wharf
Struggling to find a property? Get in touch and we'll help you find your ideal property.


