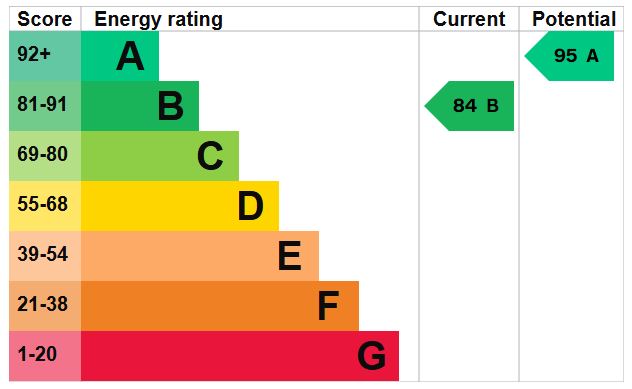Standout Features
- Three double bedrooms
- Spacious living room
- Kitchen / diner
- Downstairs cloakroom
- Primary bedroom with en-suite
- Private rear garden
- Two allocated off road parking spaces
- Cul-de-sac location
Property Description
An immaculately presented three bedroom semi detached house located in this popular area on the outskirts of Leamington Spa. This modern property includes a spacious living room, kitchen diner, downstairs cloakroom, primary bedroom with en-suite, two further double bedrooms and family bathroom. The property benefits from a private rear garden, private off road parking for two cars and is situated in a quiet cul-de-sac.
APPROACH Via driveway and pathway which leads to the front door.
ENTRANCE HALL 4' 0" x 3' 10" (1.22m x 1.17m) Double glazed front door, central heating radiator and door to living room.
LIVING ROOM 15' 0" x 12' 0" (4.57m x 3.66m) With double glazed window to the front, TV and telephone point and understairs cupboard and central heating radiator.
CLOAKROOM 4' 4" x 4' 0" (1.32m x 1.22m) Low level W.C, wash hand basin, extractor and central heating radiator.
KITCHEN DINER 11' 9" x 8' 0" (3.58m x 2.44m) A range of wall and base mounted units with complementary work surface over incorporating a stainless steel sink and drainer with mixer tap, built in electric oven, four ring gas hob, stainless steel cooker hood extractor above, integrated appliances including a fridge freezer, dishwasher and washing machine, double glazed window to the rear, cupboard housing Ideal Logic central heating boiler, central heating radiator and French doors to the rear.
FIRST FLOOR LANDING Staircase rising from the living room and doors off to bedrooms and bathroom and stairs to the second floor.
BEDROOM TWO 11' 9" x 11' 0" (3.58m x 3.35m) Two double glazed windows to the front and central heating radiator.
BEDROOM THREE 11' 10" x 9' 0" (3.61m x 2.74m) Double glazed window to the rear and central heating radiator.
BATHROOM 8' 0" x 5' 7" (2.44m x 1.7m) Panelled bath with mixer tap and shower screen, wall mounted shower, wash hand basin, low level W.C, tiling to the walls, extractor fan, central heating radiator and double glazed window to the side.
SECOND FLOOR LANDING With stairs rising from the first floor and storage cupboard.
PRIMARY BEDROOM 16' 0" x 8' 6" (4.88m x 2.59m) Double glazed window to the front, central heating radiator, hatch providing access to part boarded loft space and door to ensuite.
EN-SUITE 11' 1" x 5' 0" (3.38m x 1.52m) Spacious room with shower cubicle with wall mounted shower, wash hand basin, low level W.C, tiling to the walls, storage area, extractor fan, central heating and Velux style window to the rear.
FRONT Driveway parking for two cars and gated side access.
REAR Fence enclosed rear garden, lawn with paved patio and gated side access.
ESTATE CHARGE There is an annual estate charge of approximately £230 per annum.
APPROACH Via driveway and pathway which leads to the front door.
ENTRANCE HALL 4' 0" x 3' 10" (1.22m x 1.17m) Double glazed front door, central heating radiator and door to living room.
LIVING ROOM 15' 0" x 12' 0" (4.57m x 3.66m) With double glazed window to the front, TV and telephone point and understairs cupboard and central heating radiator.
CLOAKROOM 4' 4" x 4' 0" (1.32m x 1.22m) Low level W.C, wash hand basin, extractor and central heating radiator.
KITCHEN DINER 11' 9" x 8' 0" (3.58m x 2.44m) A range of wall and base mounted units with complementary work surface over incorporating a stainless steel sink and drainer with mixer tap, built in electric oven, four ring gas hob, stainless steel cooker hood extractor above, integrated appliances including a fridge freezer, dishwasher and washing machine, double glazed window to the rear, cupboard housing Ideal Logic central heating boiler, central heating radiator and French doors to the rear.
FIRST FLOOR LANDING Staircase rising from the living room and doors off to bedrooms and bathroom and stairs to the second floor.
BEDROOM TWO 11' 9" x 11' 0" (3.58m x 3.35m) Two double glazed windows to the front and central heating radiator.
BEDROOM THREE 11' 10" x 9' 0" (3.61m x 2.74m) Double glazed window to the rear and central heating radiator.
BATHROOM 8' 0" x 5' 7" (2.44m x 1.7m) Panelled bath with mixer tap and shower screen, wall mounted shower, wash hand basin, low level W.C, tiling to the walls, extractor fan, central heating radiator and double glazed window to the side.
SECOND FLOOR LANDING With stairs rising from the first floor and storage cupboard.
PRIMARY BEDROOM 16' 0" x 8' 6" (4.88m x 2.59m) Double glazed window to the front, central heating radiator, hatch providing access to part boarded loft space and door to ensuite.
EN-SUITE 11' 1" x 5' 0" (3.38m x 1.52m) Spacious room with shower cubicle with wall mounted shower, wash hand basin, low level W.C, tiling to the walls, storage area, extractor fan, central heating and Velux style window to the rear.
FRONT Driveway parking for two cars and gated side access.
REAR Fence enclosed rear garden, lawn with paved patio and gated side access.
ESTATE CHARGE There is an annual estate charge of approximately £230 per annum.
Material Information
- Tenure: Freehold
- Service Charge: £230 per year
- Council Tax Band: D
Mortgage calculator
Calculate your stamp duty
Results
Stamp Duty To Pay:
Effective Rate:
| Tax Band | % | Taxable Sum | Tax |
|---|
Owen Grove, Whitnash, Leamington Spa
Struggling to find a property? Get in touch and we'll help you find your ideal property.


