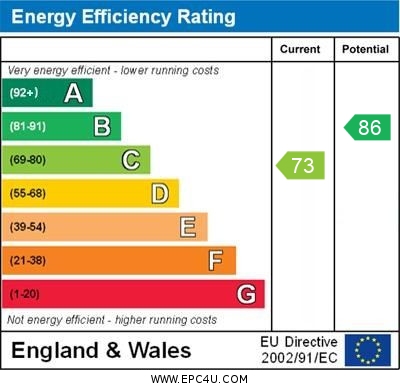Standout Features
- Charming semi-detached home
- Three bedrooms
- Well-equipped kitchen
- Lovely reception room
- Generously sized plot
- Ample driveway parking
- No Onward Chain
- Council Tax Band - A
- EPC - TBC
Property Description
OVERVIEW Welcome to this charming semi-detached home, currently listed for sale. This delightful property is well presented throughout and promises comfortable. The residence boasts of three inviting bedrooms, two of which are spacious doubles, and the third is a cosy single - perfect for families and couples alike.
The heart of this home, a well-equipped kitchen, comes with ample dining space to gather and enjoy your meals.
Next to that, there's a lovely reception room that acts as the home's social hub. It's the perfect place to unwind after a long day or to entertain guests in a relaxed setting.
Outside, the property stands on a generously sized plot and features ample driveway parking. A true highlight of the house is its garden which is generously sized and mainly laid to lawn.
Situated in a location with excellent public transport links, nearby schools, and local amenities, this home offers convenience at your doorstep.
To summarize, this charming semi-detached house is a fantastic opportunity for those seeking a blend of comfortable living and convenient location.
ENTRANCE HALL 14' 0" x 2' 11" (4.27m x 0.91m) Entered via a composite front door, radiator
LOUNGE 16' 3" x 10' 5" (4.96m x 3.19m) Double glazed window to the front elevation, wall mounted electric fire, wood effect laminate flooring, radiator.
KITCHEN/DINER 11' 5" x 11' 3" (3.50m x 3.45m) Fitted with wall and base units with worksurface over which incorporates a stainless steel sink unit and drainer, space for appliances, dual aspect double glazed windows to the rear and side elevations, wood effect laminate flooring, radiator.
UTILTY ROOM 8' 2" x 7' 9" (2.51m x 2.38m) Door giving access to the rear garden.
WC 3' 11" x 2' 9" (1.21m x 0.84m) Modern white suite comprising; low level WC and hand wash basin set in vanity unit, double glazed window to the rear elevation.
BEDROOM ONE 13' 10" x 8' 4" (4.22m x 2.56m) Double glazed window to the rear elevation, built in wardrobes, wood effect laminate flooring, radiator.
BEROOM TWO 10' 9" x 10' 5" (3.30m x 3.19m) Double glazed window to the front elevation, wood effect laminate flooring, radiator.
BEDROOM THREE 10' 5" x 8' 7" (3.19m x 2.62m) Double glazed window to the front elevation, wood effect laminate flooring, radiator.
BATHROOM 8' 4" x 5' 6" (2.56m x 1.69m) Modern white suite comprising; low level WC, hand wash basin set in vanity unit and bath with shower attachment, double glazed window to the rear elevation, wood effect laminate flooring, vertical radiator.
EXTERNAL The property is approached via a driveway which provides ample off road parking with an adjacent lawned garden with matures hedges. Gates to the side of the property lead through to a generously sized rear garden which is mainly laid to lawn with paved patio and single garage.
The heart of this home, a well-equipped kitchen, comes with ample dining space to gather and enjoy your meals.
Next to that, there's a lovely reception room that acts as the home's social hub. It's the perfect place to unwind after a long day or to entertain guests in a relaxed setting.
Outside, the property stands on a generously sized plot and features ample driveway parking. A true highlight of the house is its garden which is generously sized and mainly laid to lawn.
Situated in a location with excellent public transport links, nearby schools, and local amenities, this home offers convenience at your doorstep.
To summarize, this charming semi-detached house is a fantastic opportunity for those seeking a blend of comfortable living and convenient location.
ENTRANCE HALL 14' 0" x 2' 11" (4.27m x 0.91m) Entered via a composite front door, radiator
LOUNGE 16' 3" x 10' 5" (4.96m x 3.19m) Double glazed window to the front elevation, wall mounted electric fire, wood effect laminate flooring, radiator.
KITCHEN/DINER 11' 5" x 11' 3" (3.50m x 3.45m) Fitted with wall and base units with worksurface over which incorporates a stainless steel sink unit and drainer, space for appliances, dual aspect double glazed windows to the rear and side elevations, wood effect laminate flooring, radiator.
UTILTY ROOM 8' 2" x 7' 9" (2.51m x 2.38m) Door giving access to the rear garden.
WC 3' 11" x 2' 9" (1.21m x 0.84m) Modern white suite comprising; low level WC and hand wash basin set in vanity unit, double glazed window to the rear elevation.
BEDROOM ONE 13' 10" x 8' 4" (4.22m x 2.56m) Double glazed window to the rear elevation, built in wardrobes, wood effect laminate flooring, radiator.
BEROOM TWO 10' 9" x 10' 5" (3.30m x 3.19m) Double glazed window to the front elevation, wood effect laminate flooring, radiator.
BEDROOM THREE 10' 5" x 8' 7" (3.19m x 2.62m) Double glazed window to the front elevation, wood effect laminate flooring, radiator.
BATHROOM 8' 4" x 5' 6" (2.56m x 1.69m) Modern white suite comprising; low level WC, hand wash basin set in vanity unit and bath with shower attachment, double glazed window to the rear elevation, wood effect laminate flooring, vertical radiator.
EXTERNAL The property is approached via a driveway which provides ample off road parking with an adjacent lawned garden with matures hedges. Gates to the side of the property lead through to a generously sized rear garden which is mainly laid to lawn with paved patio and single garage.
Material Information
- Tenure: Freehold
- Council Tax Band: A
Mortgage calculator
Calculate your stamp duty
Results
Stamp Duty To Pay:
Effective Rate:
| Tax Band | % | Taxable Sum | Tax |
|---|
Dividy Road, Bucknall, Stoke On Trent
Struggling to find a property? Get in touch and we'll help you find your ideal property.


