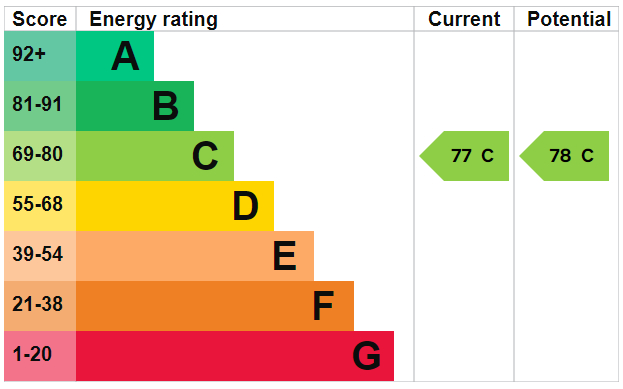Standout Features
- SECURE GATED DEVELOPMENT
- PRIVATE BALCONY
- OPENPLAN LIVING
- ALLOCATED PARKING
- CANALSIDE COMMUNAL AREAS
- DOUBLE BEDROOMS
Property Description
Martin & Co are pleased to present this spacious 2 bed, 1st floor apartment at The Laurels, Fazeley. With a secure gated entrance, private balcony, communal garden spaces, allocated parking, openplan kitchen/diner/living room and double bedrooms.
COUNCIL TAX - BAND C
KEY FACTS FOR BUYERS - REPORT BELOW
HALL Entrance hallway.
With lino flooring immediately inside, then carpeted flooring down the rest of the hallway. Built in storage cupboard and doors to all rooms
BEDROOM 9' 8" x 9' 5" (2.95m x 2.87m) Double bedroom with UPVC double glazed window, carpeted flooring and electric heater
BATHROOM 6' 9" x 6' 5" (2.06m x 1.96m) With lino flooring, electric heated towel rail, bath suite with ceramic splash back tiling, hand was basin, WC and shower cubicle with full height ceramic splash back tiling
MASTER BEDROOM 14' x 9' 8" (4.27m x 2.95m) Large double bedroom with carpeted flooring, electric heater, UPVC double glazed window and built in double wardrobe
KITCHEN 9' 7" x 9' 5" (2.92m x 2.87m) Kitchen area which is open to the living area. With ceramic tiled flooring, UPVC double glazed window set over the stainless steel sink/drainer, Bosch electric four rings hobs, Bosch electric over, Zanussi extractor fan, power and space for tall free standing American style fridge/freezer, worktops to thee sides with breakfast bar area. Matching wall and base units
LIVING ROOM 10' 4" x 9' 5" (3.15m x 2.87m) With carpeted flooring, UPVC windows and double doors to balcony, electric wall heater
BALCONY Balcony accessed via doors from living room.
Communal gardens with canal side grassed area and seating area
Lease length remaining - 143 years
Ground rent - £125 every 6 months
Service charge - £630.99 every 6 months
COUNCIL TAX - BAND C
KEY FACTS FOR BUYERS - REPORT BELOW
HALL Entrance hallway.
With lino flooring immediately inside, then carpeted flooring down the rest of the hallway. Built in storage cupboard and doors to all rooms
BEDROOM 9' 8" x 9' 5" (2.95m x 2.87m) Double bedroom with UPVC double glazed window, carpeted flooring and electric heater
BATHROOM 6' 9" x 6' 5" (2.06m x 1.96m) With lino flooring, electric heated towel rail, bath suite with ceramic splash back tiling, hand was basin, WC and shower cubicle with full height ceramic splash back tiling
MASTER BEDROOM 14' x 9' 8" (4.27m x 2.95m) Large double bedroom with carpeted flooring, electric heater, UPVC double glazed window and built in double wardrobe
KITCHEN 9' 7" x 9' 5" (2.92m x 2.87m) Kitchen area which is open to the living area. With ceramic tiled flooring, UPVC double glazed window set over the stainless steel sink/drainer, Bosch electric four rings hobs, Bosch electric over, Zanussi extractor fan, power and space for tall free standing American style fridge/freezer, worktops to thee sides with breakfast bar area. Matching wall and base units
LIVING ROOM 10' 4" x 9' 5" (3.15m x 2.87m) With carpeted flooring, UPVC windows and double doors to balcony, electric wall heater
BALCONY Balcony accessed via doors from living room.
Communal gardens with canal side grassed area and seating area
Lease length remaining - 143 years
Ground rent - £125 every 6 months
Service charge - £630.99 every 6 months
Material Information
- Tenure: Leasehold
- Ground Rent: £250 per year
- Service Charge: £1,261 per year
- Council Tax Band: C
Mortgage calculator
Calculate your stamp duty
Results
Stamp Duty To Pay:
Effective Rate:
| Tax Band | % | Taxable Sum | Tax |
|---|
The Laurels, Fazeley
Struggling to find a property? Get in touch and we'll help you find your ideal property.


