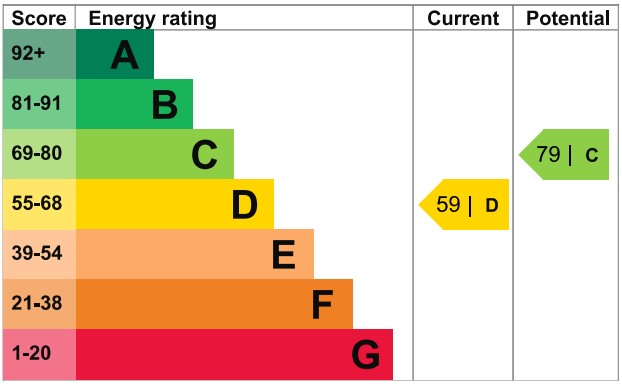Standout Features
- CANALSIDE SETTING
- COTTAGE
- LOG BURNER
- GARDEN
- OFF ROAD PARKING
- GAS CENTRAL HEATING
- DOUBLE GLAZING
Property Description
Martin & Co are pleased to present this gorgeous canal side 2 bedroom cottage in Amington. With off road parking, log burner, rear garden, canal side decking and double bedrooms.
Council Tax - Band B
Key Facts for Buyers - See Report Below
With brick paved driveway to front, leading to wooden cottage style door
DINING ROOM 12' 10 max" x 10' 6" (3.91m x 3.2m) A light room, with parquet flooring, radiator, Double glazed window to front and fireplace
LIVING ROOM 12' 11" x 10' 10" (3.94m x 3.3m) With wooden laminated flooring, double UPVC french doors to rear garden, radiator, door to kitchen and feature fireplace with log burner
KITCHEN 9' 0" x 7' 1" (2.74m x 2.16m) A gallery style kitchen with ceramic tiled flooring, worktops to two sides with matching wall and base units. UPVC double glazed window to side, ceramic Belfast style sink, ceramic splash back tiling to walls, plus a freestanding gas range cooker with 7 hobs.
REAR PORCH with continuing flooring from kitchen and cupboard with room for white good. UPVC door to rear garden.
BATHROOM 7' 2" x 5' 5" (2.18m x 1.65m) With ceramic tiled flooring and walls, obscured UPVC double glazed window to rear, radiator, WC, hand wash basin and bath suite with electric shower
MASTER BEDROOM 12' 10 max" x 10' 5" (3.91m x 3.18m) Double bedroom to the front, with carpeted flooring, radiator, UPVC double glazed window and built in storage
BEDROOM 12' 10 max" x 10' 11" (3.91m x 3.33m) Double bedroom to the rear, with carpeted flooring, radiator and UPVC double glazed window
GARDEN A beautiful garden, with a slabbed patio from the rear doors, which heads down to a lower area, which includes a lawned garden, fenced in on two sides. at the base of the garden is a decking area that backs on to the Coventry Canal.
Council Tax - Band B
Key Facts for Buyers - See Report Below
With brick paved driveway to front, leading to wooden cottage style door
DINING ROOM 12' 10 max" x 10' 6" (3.91m x 3.2m) A light room, with parquet flooring, radiator, Double glazed window to front and fireplace
LIVING ROOM 12' 11" x 10' 10" (3.94m x 3.3m) With wooden laminated flooring, double UPVC french doors to rear garden, radiator, door to kitchen and feature fireplace with log burner
KITCHEN 9' 0" x 7' 1" (2.74m x 2.16m) A gallery style kitchen with ceramic tiled flooring, worktops to two sides with matching wall and base units. UPVC double glazed window to side, ceramic Belfast style sink, ceramic splash back tiling to walls, plus a freestanding gas range cooker with 7 hobs.
REAR PORCH with continuing flooring from kitchen and cupboard with room for white good. UPVC door to rear garden.
BATHROOM 7' 2" x 5' 5" (2.18m x 1.65m) With ceramic tiled flooring and walls, obscured UPVC double glazed window to rear, radiator, WC, hand wash basin and bath suite with electric shower
MASTER BEDROOM 12' 10 max" x 10' 5" (3.91m x 3.18m) Double bedroom to the front, with carpeted flooring, radiator, UPVC double glazed window and built in storage
BEDROOM 12' 10 max" x 10' 11" (3.91m x 3.33m) Double bedroom to the rear, with carpeted flooring, radiator and UPVC double glazed window
GARDEN A beautiful garden, with a slabbed patio from the rear doors, which heads down to a lower area, which includes a lawned garden, fenced in on two sides. at the base of the garden is a decking area that backs on to the Coventry Canal.
Material Information
- Tenure: Freehold
- Council Tax Band: B
Mortgage calculator
Calculate your stamp duty
Results
Stamp Duty To Pay:
Effective Rate:
| Tax Band | % | Taxable Sum | Tax |
|---|
Amington, Tamworth, Staffs
Struggling to find a property? Get in touch and we'll help you find your ideal property.




