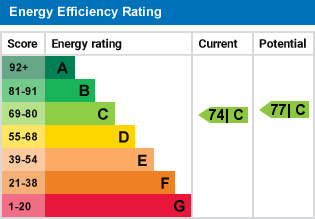Standout Features
- NO UPWARD CHAIN
- POPULAR MODERN DEVELOPMENT
- TWO DOUBLE BEDROOM APARTMENT
- OPEN PLANING LIVING AREA
- LEASEHOLD
- LEASE REMAINING 181 YEARS
- SERVICE CHARGE 1,169.64
- GROUND RENT £100
- COUNCIL TAX BAND A
Property Description
SUMMARY This two double bedroom ground floor apartment is move-in ready and has no upward chain. Nestled on a sought after modern development in Kiveton, it's your gateway to convenience and comfort. Two generously sized double bedrooms offer peaceful retreats, while the well proportioned living space invites relaxation and easy entertaining. Local amenities are practically on your doorstep, and excellent transport links with the train station and M1 motorway nearby keep you connected. Accommodation briefly comprises, entrance hall, open plan living area, two double bedrooms and a bathroom. Outside there is an allocated parking space.
COMMUNAL AREA Communal Entrance leading to all floors.
ENTRANCE HALL With central heating radiator, storage cupboard and telephone intercom system.
OPEN PLAN KITCHEN / LIVING ROOM 21' 11" x 15' 9" (6.682m x 4.803max) A well proportioned and well presented open plan living area with three rear facing Upvc double glazed windows and central heating radiator. The kitchen area, is fitted with a good range of modern wall and base units, worksurfaces incoporating a sink and drainer unit with mixer tap, a four ring gas hob with electric oven beneath and extractor hood above.
BATHROOM 5' 3" x 8' 3" (1.623m x 2.533m) Fitted with a white suite, comprising of low flush WC, wash hand basin, panelled bath and central heating radiator.
BEDROOM ONE 10' 7" x 10' 9" (3.242m x 3.286m) A generously proportioned bedroom with a front facing Upvc doouble glazed window and central heating raditator.
BEDROON TWO 10' 6" x 10' 10" (3.204m x 3.325m) A second double bedroom with a front facing Upvc double glazed window and central heating radiator.
EXTERNAL Allocated parking space.
AGENCY NOTES TENURE - LEASEHOLD
LEASE START DATE 23.11.2006
LEASE TERM 200 YEARS FROM 1 JANUARY 2006
LEASE END DATE 01.01.2206
SERVICE CHARGE £1169.64 pa
GROUND RENT £100 pa
COUNCIL TAX BAND A
EPC RATING - C
Services: Mains water, electricity and drainage are connected along with a gas fired central heating system. Please note, we have not tested the services or appliances in this property, accordingly we strongly advise prospective buyers to commission their own survey or service reports before finalising their offer to purchase.
DISCLAIMER Whilst we endeavour to make our sales details accurate and reliable, if there is any point which is of particular importance to you, please contact the office and we will be pleased to check the information. Do so, particularly if contemplating travelling some distance to view the property.
All measurements have been taken using a sonic / laser tape measure and therefore, may be subject to a small margin of error
COMMUNAL AREA Communal Entrance leading to all floors.
ENTRANCE HALL With central heating radiator, storage cupboard and telephone intercom system.
OPEN PLAN KITCHEN / LIVING ROOM 21' 11" x 15' 9" (6.682m x 4.803max) A well proportioned and well presented open plan living area with three rear facing Upvc double glazed windows and central heating radiator. The kitchen area, is fitted with a good range of modern wall and base units, worksurfaces incoporating a sink and drainer unit with mixer tap, a four ring gas hob with electric oven beneath and extractor hood above.
BATHROOM 5' 3" x 8' 3" (1.623m x 2.533m) Fitted with a white suite, comprising of low flush WC, wash hand basin, panelled bath and central heating radiator.
BEDROOM ONE 10' 7" x 10' 9" (3.242m x 3.286m) A generously proportioned bedroom with a front facing Upvc doouble glazed window and central heating raditator.
BEDROON TWO 10' 6" x 10' 10" (3.204m x 3.325m) A second double bedroom with a front facing Upvc double glazed window and central heating radiator.
EXTERNAL Allocated parking space.
AGENCY NOTES TENURE - LEASEHOLD
LEASE START DATE 23.11.2006
LEASE TERM 200 YEARS FROM 1 JANUARY 2006
LEASE END DATE 01.01.2206
SERVICE CHARGE £1169.64 pa
GROUND RENT £100 pa
COUNCIL TAX BAND A
EPC RATING - C
Services: Mains water, electricity and drainage are connected along with a gas fired central heating system. Please note, we have not tested the services or appliances in this property, accordingly we strongly advise prospective buyers to commission their own survey or service reports before finalising their offer to purchase.
DISCLAIMER Whilst we endeavour to make our sales details accurate and reliable, if there is any point which is of particular importance to you, please contact the office and we will be pleased to check the information. Do so, particularly if contemplating travelling some distance to view the property.
All measurements have been taken using a sonic / laser tape measure and therefore, may be subject to a small margin of error
Material Information
- Tenure: Leasehold
- Ground Rent: £100 per year
- Service Charge: £1,169 per year
- Council Tax Band: A
Mortgage calculator
Calculate your stamp duty
Results
Stamp Duty To Pay:
Effective Rate:
| Tax Band | % | Taxable Sum | Tax |
|---|
Carlton Gate Drive, Kiveton
Struggling to find a property? Get in touch and we'll help you find your ideal property.

