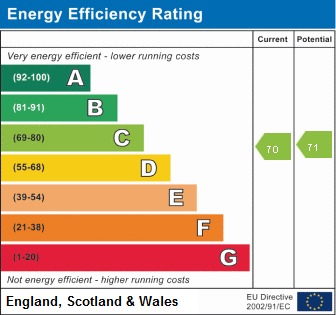Standout Features
- Two Bedroom Coach House
- Spacious Lounge/Dining Area
- Modern Kitchen
- Single Garage
- Garden
- Council Tax Band C
- EPC 70 Band C
Property Description
APPROACH The property is situated in a quiet cul de sac location with driveway at front.
GROUND FLOOR
VESTIBULE HALL with part glazed entrance door and stairs to the first floor.
FIRST FLOOR
LANDING/HALLWAY with storage cupboards and off which lead:-
LOUNGE/DINING ROOM 17' 7" x 10' 0" (5.38m x 3.07m) with two double glazed windows to the front and radiator. Archway opens to:
MODERN KITCHEN 13' 9" x 7' 3" (4.20m x 2.22m) being fitted with a matching range of base and wall units with roll edge work surfaces and tiled splash backs inset with single driner sink unit and four plate gas hob unit with oven under and extractor hood over. There is plumbing for washing machine, radiator and two double glazed skylights.
BEDROOM ONE 11' 1" x 10' 5" (3.38m x 3.20m) with double glazed window at front and radiator.
BEDROOM TWO 11' 1" x 6' 11" (3.40m x 2.12m) with single wardrobe, radiator and double glazed window to the front.
BATHROOM incorporating panelled bath with shower over, vanity wash hand basin with tiled splash back, low level w.c., and radiator.
OUTSIDE
SINGLE GARAGE
DETACHED GARDEN accessed to the side of the property being laid to lawn.
TENURE We are advised by the vendor that the property is FREEHOLD (subject to verification by your solicitor).
GROUND FLOOR
VESTIBULE HALL with part glazed entrance door and stairs to the first floor.
FIRST FLOOR
LANDING/HALLWAY with storage cupboards and off which lead:-
LOUNGE/DINING ROOM 17' 7" x 10' 0" (5.38m x 3.07m) with two double glazed windows to the front and radiator. Archway opens to:
MODERN KITCHEN 13' 9" x 7' 3" (4.20m x 2.22m) being fitted with a matching range of base and wall units with roll edge work surfaces and tiled splash backs inset with single driner sink unit and four plate gas hob unit with oven under and extractor hood over. There is plumbing for washing machine, radiator and two double glazed skylights.
BEDROOM ONE 11' 1" x 10' 5" (3.38m x 3.20m) with double glazed window at front and radiator.
BEDROOM TWO 11' 1" x 6' 11" (3.40m x 2.12m) with single wardrobe, radiator and double glazed window to the front.
BATHROOM incorporating panelled bath with shower over, vanity wash hand basin with tiled splash back, low level w.c., and radiator.
OUTSIDE
SINGLE GARAGE
DETACHED GARDEN accessed to the side of the property being laid to lawn.
TENURE We are advised by the vendor that the property is FREEHOLD (subject to verification by your solicitor).
Material Information
- Tenure: Freehold
- Council Tax Band: C
Mortgage calculator
Calculate your stamp duty
Results
Stamp Duty To Pay:
Effective Rate:
| Tax Band | % | Taxable Sum | Tax |
|---|
Innisfree Close, Wythall
Struggling to find a property? Get in touch and we'll help you find your ideal property.


