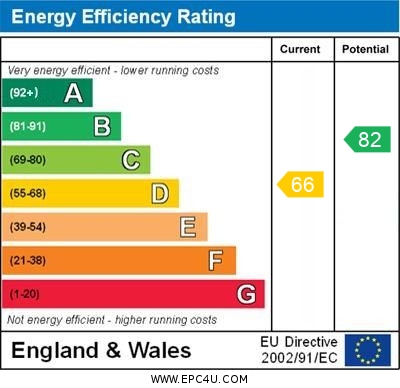Standout Features
- Immaculate Three Bedroom Semi Detached
- Study/Office
- Refitted Kitchen with Appliances
- Refitted Bathroom
- Double Glazed Conservatory
- Rear Views Over Robin Hood Golf Course
- Council Tax Band C
- EPC Rating D
Property Description
APPROACH The property is set back from the road behind a block paved driveway providing parking for several vehicles with lawned area to the side.
GROUND FLOOR
ENTRANCE HALL with obscure double glazed entrance door at front, vertical central heating radiator, stairs to first floor, understairs storage cupboard and separate cloaks cupboard.
SPACIOUS LOUNGE/DINING ROOM 20' 9" x 12' 5" max (6.33m x 3.80m) with central heating radiator, double glazed picture window to rear and upvc double glazed double sliding doors opening to
DOUBLE GLAZED CONSERVATORY 9' 6" x 8' 2" (2.92m x 2.51m) with upvc double doors opening onto the garden.
REFITTED KITCHEN 9' 3" x 6' 11" (2.82m x 2.13m) fitted with a matching range of contemporary soft close base and wall units with under cabinet lighting, work surface area with inset single drainer composite sink unit and built in induction hob having canopy extractor hood over and separate integrated oven with integrated microwave. There is under counter integrated fridge, double glazed window at front, ceiling spot lights and extractor fan.
UTILITY ROOM 11' 4" x 7' 1" (3.46m x 2.16m) with plumbing for washing machine, and Boiler Cupboard housing the gas combination boiler. Door leads to:-
SHOWER ROOM 9' 6" x 4' 5" (2.92m x 1.35m) having tiled walls and fitted with shower cubicle having gravity fed shower unit, vanity wash hand basin, low level w.c.,radiator and obscure double glazed window to the front.
FIRST FLOOR
LANDING with access to insulated loft space and off which lead:-
BEDROOM ONE 12' 1" x 9' 8" (3.69m x 2.96m) with built in wardrobes, central heating radiator and double glazed window.
BEDROOM TWO 12' 7" x 7' 8" (3.86m x 2.36m) with double wardrobe built in, double glazed window at rear and central heating radiator.
BEDROOM THREE 8' 8" x 7' 10" (2.66m x 2.40m) with recess for double wardrobe, double glazed window and central heating radiator.
STUDY/OFFICE 4' 7" x 4' 6" (1.40m x 1.38m) with obscure double glazed to side.
REFITTED FAMILY BATHROOM being fully tiled and fitted with panelled bath having shower over, vanity wash hand basin, low level w.c., central heating radiator, extractor fan and obscure double glazed window to the front.
OUTSIDE The property has an attractive rear garden with paved patio leading down to lawn with well stocked herbaceous borders and timber garden shed.
TENURE We are instructed by the vendors that the property is FREEHOLD (subject to verification by your solicitor).
GROUND FLOOR
ENTRANCE HALL with obscure double glazed entrance door at front, vertical central heating radiator, stairs to first floor, understairs storage cupboard and separate cloaks cupboard.
SPACIOUS LOUNGE/DINING ROOM 20' 9" x 12' 5" max (6.33m x 3.80m) with central heating radiator, double glazed picture window to rear and upvc double glazed double sliding doors opening to
DOUBLE GLAZED CONSERVATORY 9' 6" x 8' 2" (2.92m x 2.51m) with upvc double doors opening onto the garden.
REFITTED KITCHEN 9' 3" x 6' 11" (2.82m x 2.13m) fitted with a matching range of contemporary soft close base and wall units with under cabinet lighting, work surface area with inset single drainer composite sink unit and built in induction hob having canopy extractor hood over and separate integrated oven with integrated microwave. There is under counter integrated fridge, double glazed window at front, ceiling spot lights and extractor fan.
UTILITY ROOM 11' 4" x 7' 1" (3.46m x 2.16m) with plumbing for washing machine, and Boiler Cupboard housing the gas combination boiler. Door leads to:-
SHOWER ROOM 9' 6" x 4' 5" (2.92m x 1.35m) having tiled walls and fitted with shower cubicle having gravity fed shower unit, vanity wash hand basin, low level w.c.,radiator and obscure double glazed window to the front.
FIRST FLOOR
LANDING with access to insulated loft space and off which lead:-
BEDROOM ONE 12' 1" x 9' 8" (3.69m x 2.96m) with built in wardrobes, central heating radiator and double glazed window.
BEDROOM TWO 12' 7" x 7' 8" (3.86m x 2.36m) with double wardrobe built in, double glazed window at rear and central heating radiator.
BEDROOM THREE 8' 8" x 7' 10" (2.66m x 2.40m) with recess for double wardrobe, double glazed window and central heating radiator.
STUDY/OFFICE 4' 7" x 4' 6" (1.40m x 1.38m) with obscure double glazed to side.
REFITTED FAMILY BATHROOM being fully tiled and fitted with panelled bath having shower over, vanity wash hand basin, low level w.c., central heating radiator, extractor fan and obscure double glazed window to the front.
OUTSIDE The property has an attractive rear garden with paved patio leading down to lawn with well stocked herbaceous borders and timber garden shed.
TENURE We are instructed by the vendors that the property is FREEHOLD (subject to verification by your solicitor).
Additional Information
Tenure:
Freehold
Council Tax Band:
C
Mortgage calculator
Calculate your stamp duty
Results
Stamp Duty To Pay:
Effective Rate:
| Tax Band | % | Taxable Sum | Tax |
|---|
Langley Hall Road, Solihull
Struggling to find a property? Get in touch and we'll help you find your ideal property.


