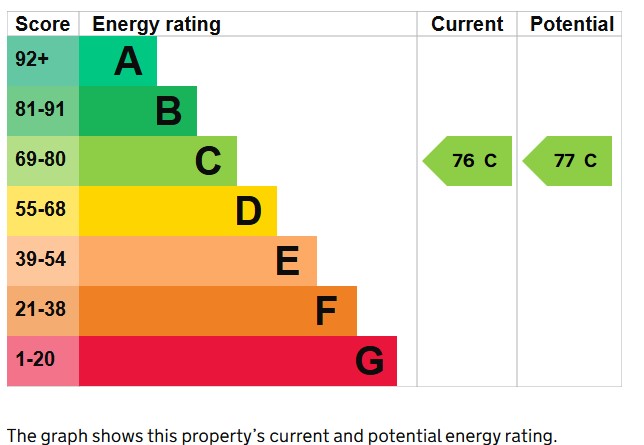Standout Features
- First Floor Maisonette
- Two Double Bedrooms
- Private Garden
- Off Street Parking
- 89 Years Remaining on Lease
- £500 p.a. Service Charge
Property Description
ENTRANCE Double glazed door into
ENTRANCE PORCH Dual aspect double glazed windows. Stairs up to
HALLWAY Radiator. Access to loft. Airing cupboard housing boiler. Doors to
LOUNGE 17' 10" x 14' 5" (5.44m x 4.39m) Front aspect double glazed bay window. Radiator. Front aspect double glazed window. Television point. Chimney Breast feature
KITCHEN 9' 8" x 9' 6" (2.95m x 2.9m) Modern Fitted kitchen comprising wall and base units with roll edge work surfaces over. Inset single bowl drainer. Built in oven. Inset gas hob with extractor hood over. Plumbing for washing machine and space for upright fridge freezer. Radiator. Complementary tiling. Double glazed windows to side and rear.
BEDROOM 12' 11" x 11' (3.94m x 3.35m) Front aspect double glazed window. Radiator.
BEDROOM 12' 11" x 9' 5" (3.94m x 2.87m) Rear aspect double glazed window. Radiator.
BATHROOM Modern suite Suite comprising panelled bath with shower over, pedestal wash hand basin and close coupled WC. Complimentary tiling. Radiator. Rear aspect double glazed window.
GARDEN Laid to lawn enclosed by fencing with gated access leading to the driveway. Brick built storage shed.
PARKING To the rear of the garden with spaces for two cars.
LEASE We have been advised by the vendor of the following lease information. We do recommend that all lease information is clarified via a legal representative.
Lease Length - 89 years
Service Charge - £500 pa
Ground Rent - £10 pa
Buildings Insurance - £88 pa
Pets are allowed
No holiday lets
Property Type: First Floor Maisonette
Property construction: Standard
Mains Electricity
Mains Water & Sewage: Supplied by Wessex Water
Heating: Gas
Broadband Networks in the area
Openreach, Jurassic Fibre
Superfast Fibre Broadband, Standard Broadband
Mobile Network Availability in this area
O2
Three
Vodafone
EE
We recommend checking Broadband speeds via Ofcom Checker
We recommend checking Mobile phone coverage via Ofcom Checker
ENTRANCE PORCH Dual aspect double glazed windows. Stairs up to
HALLWAY Radiator. Access to loft. Airing cupboard housing boiler. Doors to
LOUNGE 17' 10" x 14' 5" (5.44m x 4.39m) Front aspect double glazed bay window. Radiator. Front aspect double glazed window. Television point. Chimney Breast feature
KITCHEN 9' 8" x 9' 6" (2.95m x 2.9m) Modern Fitted kitchen comprising wall and base units with roll edge work surfaces over. Inset single bowl drainer. Built in oven. Inset gas hob with extractor hood over. Plumbing for washing machine and space for upright fridge freezer. Radiator. Complementary tiling. Double glazed windows to side and rear.
BEDROOM 12' 11" x 11' (3.94m x 3.35m) Front aspect double glazed window. Radiator.
BEDROOM 12' 11" x 9' 5" (3.94m x 2.87m) Rear aspect double glazed window. Radiator.
BATHROOM Modern suite Suite comprising panelled bath with shower over, pedestal wash hand basin and close coupled WC. Complimentary tiling. Radiator. Rear aspect double glazed window.
GARDEN Laid to lawn enclosed by fencing with gated access leading to the driveway. Brick built storage shed.
PARKING To the rear of the garden with spaces for two cars.
LEASE We have been advised by the vendor of the following lease information. We do recommend that all lease information is clarified via a legal representative.
Lease Length - 89 years
Service Charge - £500 pa
Ground Rent - £10 pa
Buildings Insurance - £88 pa
Pets are allowed
No holiday lets
Property Type: First Floor Maisonette
Property construction: Standard
Mains Electricity
Mains Water & Sewage: Supplied by Wessex Water
Heating: Gas
Broadband Networks in the area
Openreach, Jurassic Fibre
Superfast Fibre Broadband, Standard Broadband
Mobile Network Availability in this area
O2
Three
Vodafone
EE
We recommend checking Broadband speeds via Ofcom Checker
We recommend checking Mobile phone coverage via Ofcom Checker
Material Information
- Tenure: Leasehold
- Ground Rent: £10 per year
- Service Charge: £500 per year
- Council Tax Band: A
Mortgage calculator
Calculate your stamp duty
Results
Stamp Duty To Pay:
Effective Rate:
| Tax Band | % | Taxable Sum | Tax |
|---|
Granby Close, Weymouth
Struggling to find a property? Get in touch and we'll help you find your ideal property.


