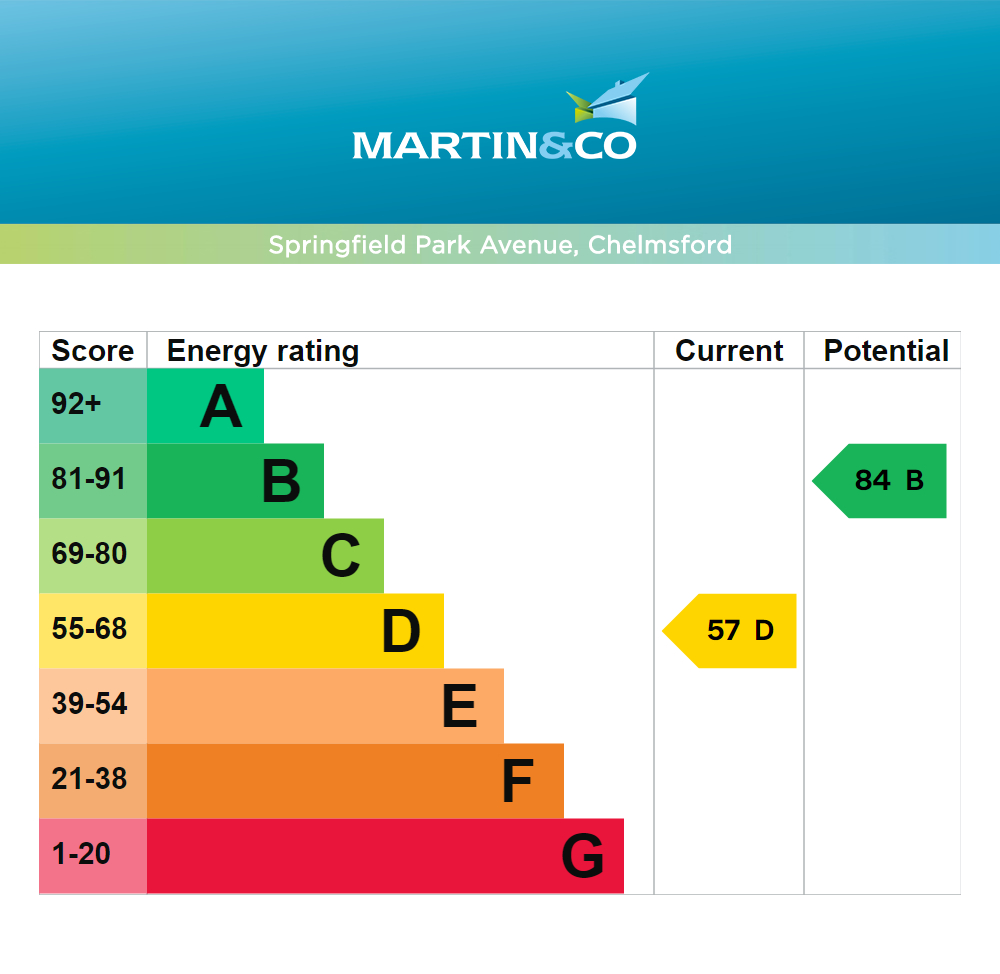Let Available Date
Available: 31/10/2025
Standout Features
- Semi-Detached Property
- Driveway Parking
- Large Garden
- Excellent Location
- Gas Central Heating
- Recently Refurbished
Property Description
HALLWAY Entrance porch and hallway leading to
LOUNGE/DINER 21' 05" x 10' 05" (6.53m x 3.18m) Large dual-aspect lounge/diner with bay window to front and feature fireplace in the centre of the room. Neutrally decorated with wood effect flooring.
KITCHEN 9' 8" x 7' 01" (2.95m x 2.16m) Modern style kitchen with oven/hob and extractor fan, modern units and appliances. Vinyl flooring
GARDEN Lawned garden with patio area, outside shed and storage unit at the end.
BEDROOM ONE 10' 9" x 12' 02" (3.28m x 3.71m) Master double bedroom with double-glazed windows, neutral coloured walls and carpet, inclusive of fitted wooden wardrobe unit
BEDROOM TWO 10' 9" x 9' 0" (3.28m x 2.74m) Double bedroom with neutral coloured walls and carpeted flooring.
BEDROOM THREE 7' 0" x 9' 02" (2.13m x 2.79m) Single L-shaped bedroom with neutral coloured walls and carpet
BATHROOM 7' 01" x 5' 10" (2.16m x 1.78m) White bathroom suite with bath and shower attachment overhead, basin and toilet
DRIVEWAY Driveway parking to fit 2 cars, side gate into garden of property
LOUNGE/DINER 21' 05" x 10' 05" (6.53m x 3.18m) Large dual-aspect lounge/diner with bay window to front and feature fireplace in the centre of the room. Neutrally decorated with wood effect flooring.
KITCHEN 9' 8" x 7' 01" (2.95m x 2.16m) Modern style kitchen with oven/hob and extractor fan, modern units and appliances. Vinyl flooring
GARDEN Lawned garden with patio area, outside shed and storage unit at the end.
BEDROOM ONE 10' 9" x 12' 02" (3.28m x 3.71m) Master double bedroom with double-glazed windows, neutral coloured walls and carpet, inclusive of fitted wooden wardrobe unit
BEDROOM TWO 10' 9" x 9' 0" (3.28m x 2.74m) Double bedroom with neutral coloured walls and carpeted flooring.
BEDROOM THREE 7' 0" x 9' 02" (2.13m x 2.79m) Single L-shaped bedroom with neutral coloured walls and carpet
BATHROOM 7' 01" x 5' 10" (2.16m x 1.78m) White bathroom suite with bath and shower attachment overhead, basin and toilet
DRIVEWAY Driveway parking to fit 2 cars, side gate into garden of property
Springfield Park Avenue, Chelmsford
Struggling to find a property? Get in touch and we'll help you find your ideal property.


