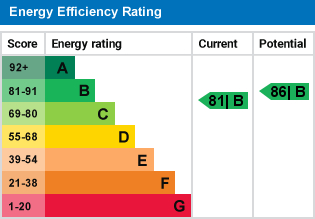Standout Features
- Two Bedroom Third Floor Apartment
- Centrally Located Development
- Suiting A Wide Range Of Buyers
- Gated, Allocated Parking Space
- New Flooring Throughout In November 2021
- No Onward Chain
- Long Lease
Property Description
GUIDE PRICE £150,000-£160,000. ***EWS1 COMPLIANT** An attractive, third floor apartment situated in this popular and centrally located development in the heart of The Lace Market. Suiting a wide range of buyers from buy to let investors to owner occupiers, the property has a light and airy feel throughout and briefly comprises of a hallway with access to a fitted kitchen, an open plan lounge/diner with Juliet Balcony, two double bedrooms (both with fitted storage and with master with en-suite) and a further bathroom. The property benefits from a gated, allocated parking space and is being sold with no onward chain.
HALLWAY With wood effect flooring, airing cupboard, fitted ceiling spotlights and opening out into the kitchen and living areas.
KITCHEN 8' 7" x 7' 7" (2.62m x 2.31m) Situated of the hallway with a range of high and low level units with a rolled edge worktop over incorporating a stainless steel sink, splash back tiling, integrated electric oven, inset hob (installed March 2022) with extractor hood over, integrated fridge/freezer (installed December 2021), washed/dryer, dishwasher, wood effect flooring and fitted ceiling spotlights.
LOUNGE/DINER 15' 3" x 12' (4.65m x 3.66m) With wood effect flooring, Juliet Balcony, wall mounted electric heater, intercom system and fitted ceiling lights.
MASTER BEDROOM 9' 8" x 8' 4" (2.95m x 2.54m) With a fitted carpet, fitted storage, wall mounted electric heater and fitted ceiling spotlights.
EN-SUITE Comprising of a shower enclosure with a mains fitted mixer bar shower, low flush w.c., pedestal wash hand basin, vinyl floor covering, part wall tiling, chrome heated towel rail and fitted ceiling spotlights.
BEDROOM TWO 10' 7" x 8' 11" (3.23m x 2.72m) With a fitted carpet, double glazed window, fitted wardrobe with sliding doors, wall mounted electric heater and fitted ceiling spotlights.
BATHROOM Comprising of a bath with chrome mixer taps and shower over, low flush w.c., pedestal wash hand basin, vinyl floor covering, part wall tiling, chrome heated towel rail and fitted ceiling spotlights.
EXTERNAL The property benefits from an allocated, underground gated parking space.
LEASE INFORMATION Remaining Lease Length: 981 Years
Ground Rent: £250 per annum
Approximate Annual Service Charge: Approx £1,600 per annum
HALLWAY With wood effect flooring, airing cupboard, fitted ceiling spotlights and opening out into the kitchen and living areas.
KITCHEN 8' 7" x 7' 7" (2.62m x 2.31m) Situated of the hallway with a range of high and low level units with a rolled edge worktop over incorporating a stainless steel sink, splash back tiling, integrated electric oven, inset hob (installed March 2022) with extractor hood over, integrated fridge/freezer (installed December 2021), washed/dryer, dishwasher, wood effect flooring and fitted ceiling spotlights.
LOUNGE/DINER 15' 3" x 12' (4.65m x 3.66m) With wood effect flooring, Juliet Balcony, wall mounted electric heater, intercom system and fitted ceiling lights.
MASTER BEDROOM 9' 8" x 8' 4" (2.95m x 2.54m) With a fitted carpet, fitted storage, wall mounted electric heater and fitted ceiling spotlights.
EN-SUITE Comprising of a shower enclosure with a mains fitted mixer bar shower, low flush w.c., pedestal wash hand basin, vinyl floor covering, part wall tiling, chrome heated towel rail and fitted ceiling spotlights.
BEDROOM TWO 10' 7" x 8' 11" (3.23m x 2.72m) With a fitted carpet, double glazed window, fitted wardrobe with sliding doors, wall mounted electric heater and fitted ceiling spotlights.
BATHROOM Comprising of a bath with chrome mixer taps and shower over, low flush w.c., pedestal wash hand basin, vinyl floor covering, part wall tiling, chrome heated towel rail and fitted ceiling spotlights.
EXTERNAL The property benefits from an allocated, underground gated parking space.
LEASE INFORMATION Remaining Lease Length: 981 Years
Ground Rent: £250 per annum
Approximate Annual Service Charge: Approx £1,600 per annum
Material Information
- Tenure: Leasehold
- Ground Rent: £250 per year
- Service Charge: £1,600 per year
- Council Tax Band: D
Mortgage calculator
Calculate your stamp duty
Results
Stamp Duty To Pay:
Effective Rate:
| Tax Band | % | Taxable Sum | Tax |
|---|
The Habitat, Woolpack Lane
Struggling to find a property? Get in touch and we'll help you find your ideal property.


